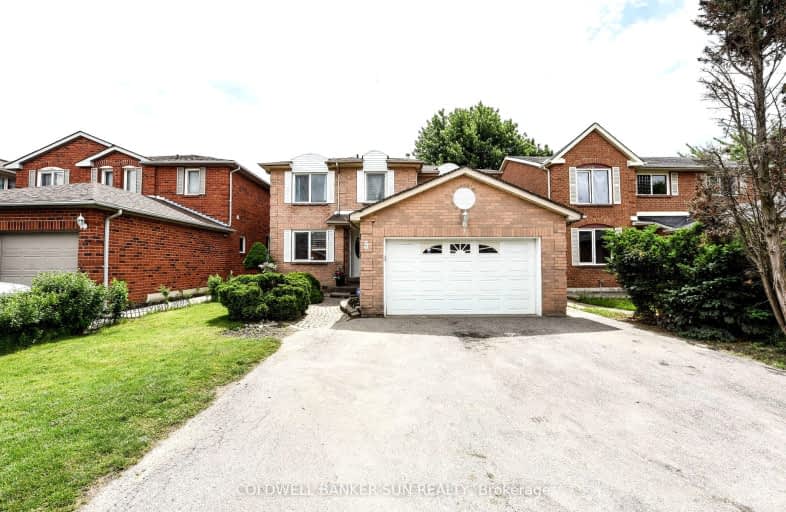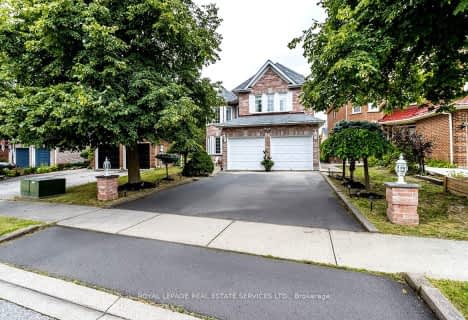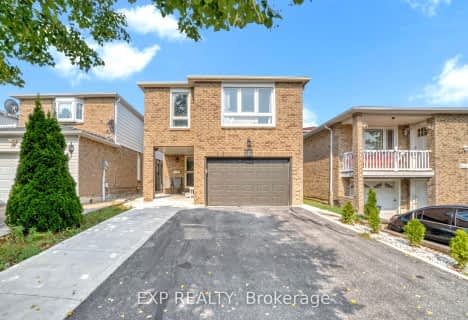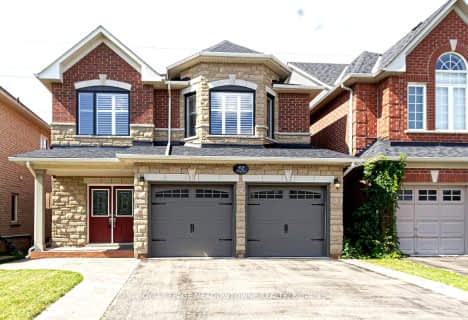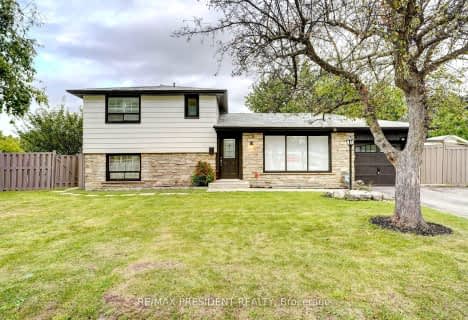Very Walkable
- Most errands can be accomplished on foot.
Excellent Transit
- Most errands can be accomplished by public transportation.
Bikeable
- Some errands can be accomplished on bike.

St Brigid School
Elementary: CatholicBishop Francis Allen Catholic School
Elementary: CatholicSt Francis Xavier Elementary School
Elementary: CatholicMorton Way Public School
Elementary: PublicCentennial Senior Public School
Elementary: PublicRidgeview Public School
Elementary: PublicPeel Alternative North
Secondary: PublicArchbishop Romero Catholic Secondary School
Secondary: CatholicPeel Alternative North ISR
Secondary: PublicSt Augustine Secondary School
Secondary: CatholicCardinal Leger Secondary School
Secondary: CatholicBrampton Centennial Secondary School
Secondary: Public-
Staghorn Woods Park
855 Ceremonial Dr, Mississauga ON 8.61km -
Sugar Maple Woods Park
11.16km -
Mississauga Valley Park
1275 Mississauga Valley Blvd, Mississauga ON L5A 3R8 12.35km
-
Scotiabank
284 Queen St E (at Hansen Rd.), Brampton ON L6V 1C2 4.13km -
Scotiabank
9483 Mississauga Rd, Brampton ON L6X 0Z8 5.67km -
Scotiabank
66 Quarry Edge Dr (at Bovaird Dr.), Brampton ON L6V 4K2 5.7km
- 4 bath
- 4 bed
- 2000 sqft
16 Brownridge Court, Brampton, Ontario • L6W 4L5 • Fletcher's Creek South
- 3 bath
- 4 bed
- 1500 sqft
67 Centre Street South, Brampton, Ontario • L6W 2X7 • Brampton East
- 3 bath
- 4 bed
- 2000 sqft
8 Seafair Crescent, Brampton, Ontario • L6Y 5W2 • Fletcher's West
- 3 bath
- 4 bed
- 1500 sqft
6 Staveley Crescent, Brampton, Ontario • L6W 2R9 • Brampton East
