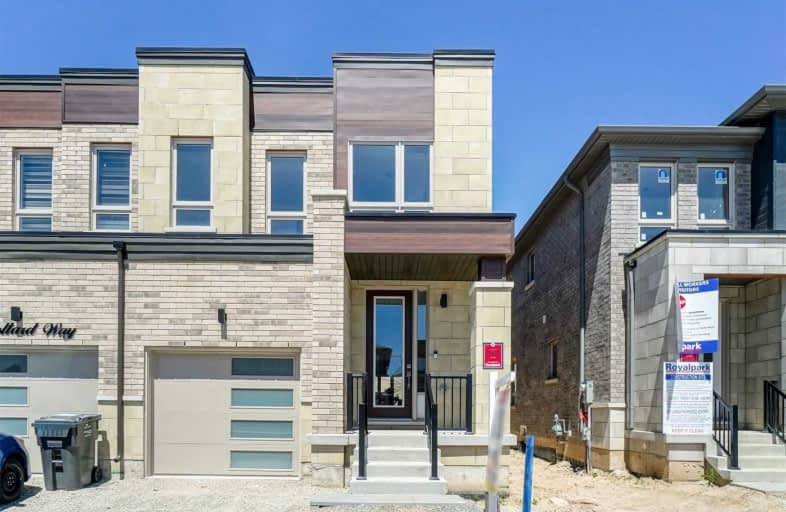
St. Alphonsa Catholic Elementary School
Elementary: Catholic
2.40 km
Whaley's Corners Public School
Elementary: Public
1.25 km
Huttonville Public School
Elementary: Public
0.98 km
Lorenville P.S. (Elementary)
Elementary: Public
3.35 km
Eldorado P.S. (Elementary)
Elementary: Public
1.64 km
Ingleborough (Elementary)
Elementary: Public
2.83 km
Jean Augustine Secondary School
Secondary: Public
4.18 km
École secondaire Jeunes sans frontières
Secondary: Public
3.64 km
ÉSC Sainte-Famille
Secondary: Catholic
4.86 km
St Augustine Secondary School
Secondary: Catholic
3.97 km
St. Roch Catholic Secondary School
Secondary: Catholic
4.18 km
David Suzuki Secondary School
Secondary: Public
4.08 km




