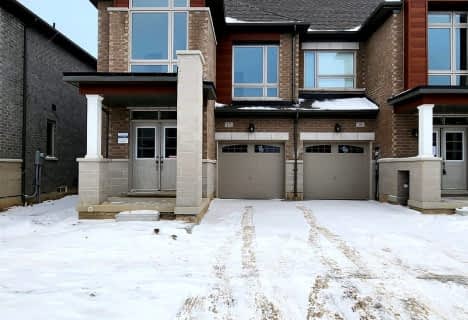
Dolson Public School
Elementary: Public
0.47 km
St. Daniel Comboni Catholic Elementary School
Elementary: Catholic
2.19 km
Alloa Public School
Elementary: Public
1.76 km
St. Aidan Catholic Elementary School
Elementary: Catholic
1.28 km
St. Bonaventure Catholic Elementary School
Elementary: Catholic
2.28 km
Brisdale Public School
Elementary: Public
1.31 km
Jean Augustine Secondary School
Secondary: Public
4.07 km
Parkholme School
Secondary: Public
1.91 km
Heart Lake Secondary School
Secondary: Public
5.51 km
St. Roch Catholic Secondary School
Secondary: Catholic
4.73 km
Fletcher's Meadow Secondary School
Secondary: Public
2.10 km
St Edmund Campion Secondary School
Secondary: Catholic
1.88 km
$
$3,300
- 3 bath
- 4 bed
- 2000 sqft
13 Goulston Street, Brampton, Ontario • L7A 5C3 • Northwest Brampton
$
$3,275
- 3 bath
- 4 bed
- 1500 sqft
40 Donald Ficht Crescent, Brampton, Ontario • L7A 5H8 • Northwest Brampton
$
$3,300
- 3 bath
- 4 bed
- 1500 sqft
121 Adventura Road, Brampton, Ontario • L7A 0B7 • Northwest Brampton
$
$3,250
- 3 bath
- 4 bed
- 1500 sqft
25 Merrybrook Trail, Brampton, Ontario • L7A 4W1 • Northwest Brampton












