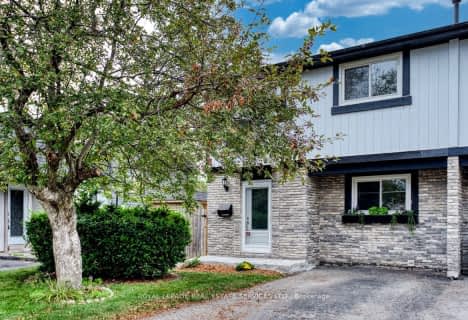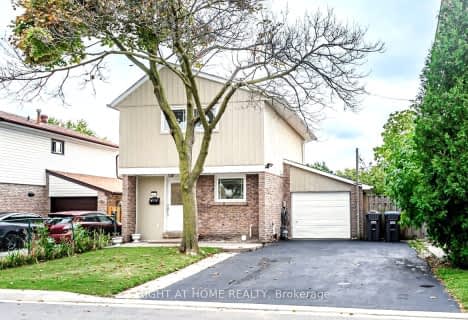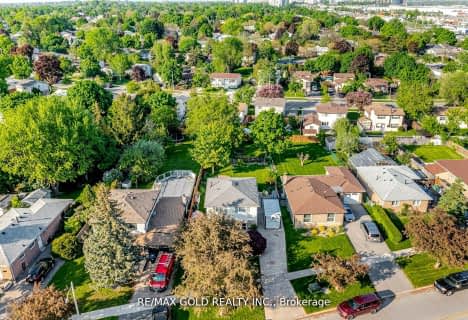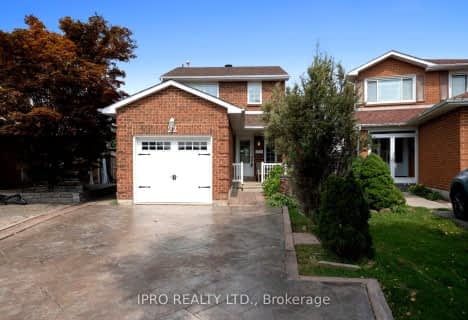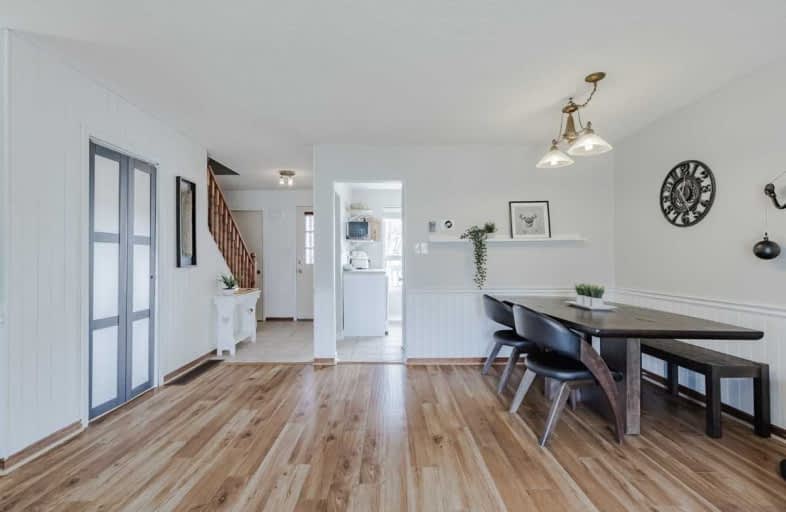

Madoc Drive Public School
Elementary: PublicHarold F Loughin Public School
Elementary: PublicFather C W Sullivan Catholic School
Elementary: CatholicGordon Graydon Senior Public School
Elementary: PublicSt Anne Separate School
Elementary: CatholicAgnes Taylor Public School
Elementary: PublicArchbishop Romero Catholic Secondary School
Secondary: CatholicJudith Nyman Secondary School
Secondary: PublicCentral Peel Secondary School
Secondary: PublicCardinal Leger Secondary School
Secondary: CatholicNorth Park Secondary School
Secondary: PublicNotre Dame Catholic Secondary School
Secondary: Catholic- 4 bath
- 3 bed
- 1500 sqft
61 Seaside Circle, Brampton, Ontario • L6R 2G8 • Sandringham-Wellington


