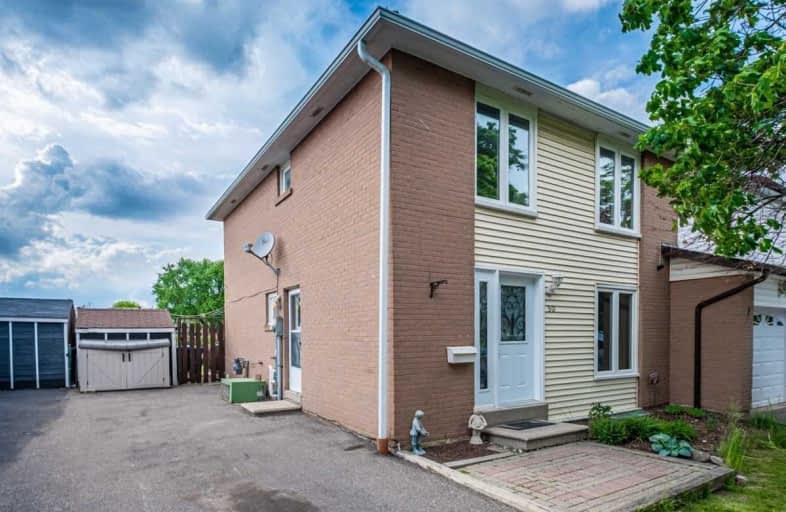
Hilldale Public School
Elementary: Public
0.83 km
Georges Vanier Catholic School
Elementary: Catholic
0.71 km
Grenoble Public School
Elementary: Public
0.81 km
St Jean Brebeuf Separate School
Elementary: Catholic
0.59 km
Goldcrest Public School
Elementary: Public
0.25 km
Greenbriar Senior Public School
Elementary: Public
0.61 km
Judith Nyman Secondary School
Secondary: Public
1.02 km
Holy Name of Mary Secondary School
Secondary: Catholic
0.32 km
Chinguacousy Secondary School
Secondary: Public
1.07 km
Bramalea Secondary School
Secondary: Public
1.94 km
North Park Secondary School
Secondary: Public
2.71 km
St Thomas Aquinas Secondary School
Secondary: Catholic
1.05 km







