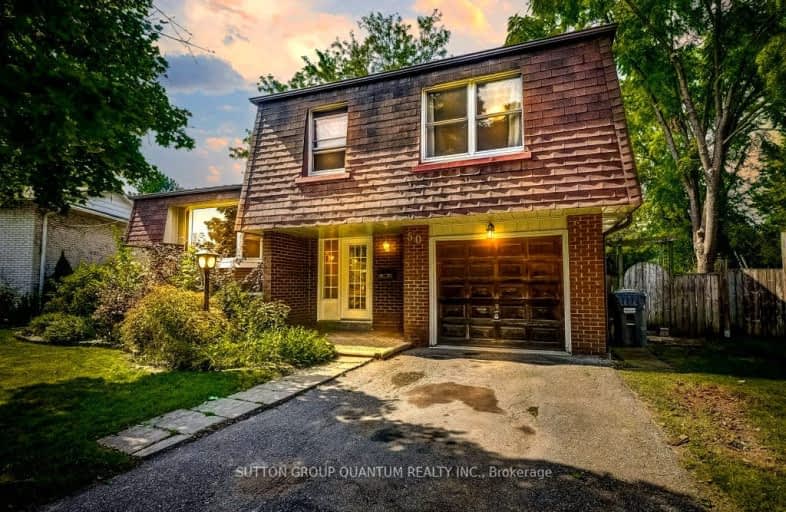Somewhat Walkable
- Some errands can be accomplished on foot.
51
/100
Good Transit
- Some errands can be accomplished by public transportation.
51
/100
Somewhat Bikeable
- Most errands require a car.
48
/100

Hilldale Public School
Elementary: Public
0.37 km
Jefferson Public School
Elementary: Public
0.71 km
St Jean Brebeuf Separate School
Elementary: Catholic
0.28 km
Goldcrest Public School
Elementary: Public
0.54 km
Lester B Pearson Catholic School
Elementary: Catholic
1.05 km
Williams Parkway Senior Public School
Elementary: Public
0.53 km
Judith Nyman Secondary School
Secondary: Public
0.32 km
Holy Name of Mary Secondary School
Secondary: Catholic
0.84 km
Chinguacousy Secondary School
Secondary: Public
0.58 km
Bramalea Secondary School
Secondary: Public
2.43 km
North Park Secondary School
Secondary: Public
2.18 km
St Thomas Aquinas Secondary School
Secondary: Catholic
1.50 km
-
Chinguacousy Park
Central Park Dr (at Queen St. E), Brampton ON L6S 6G7 0.83km -
Wincott Park
Wincott Dr, Toronto ON 14.86km -
Fairwind Park
181 Eglinton Ave W, Mississauga ON L5R 0E9 15.25km
-
CIBC
380 Bovaird Dr E, Brampton ON L6Z 2S6 4.66km -
TD Bank Financial Group
10908 Hurontario St, Brampton ON L7A 3R9 7.03km -
CIBC
7205 Goreway Dr (at Westwood Mall), Mississauga ON L4T 2T9 7.44km






