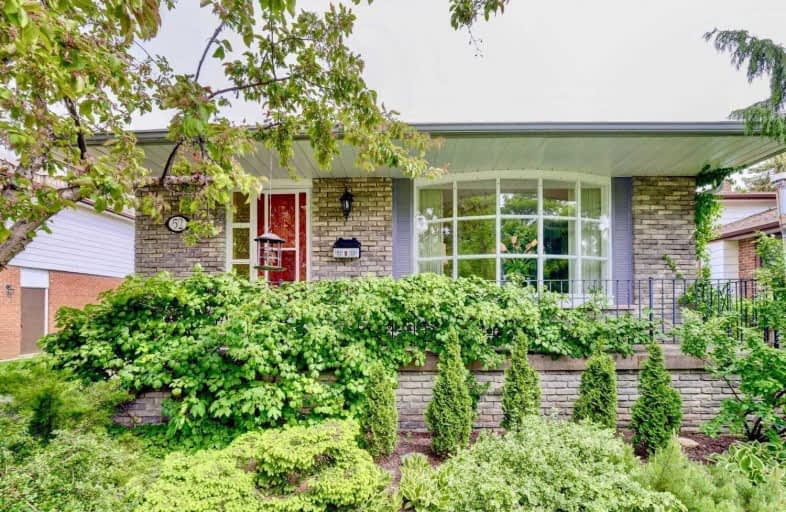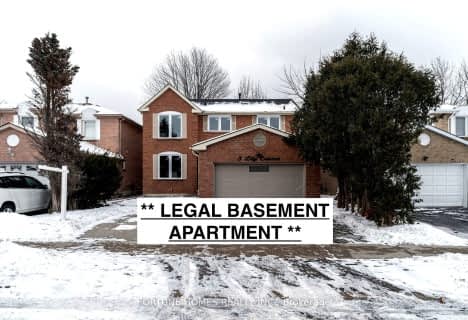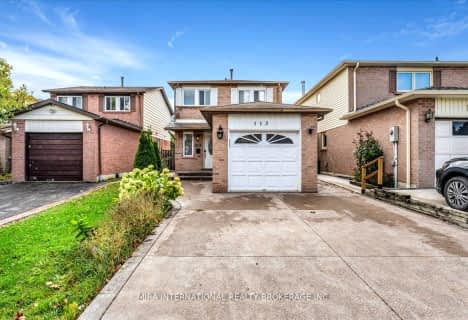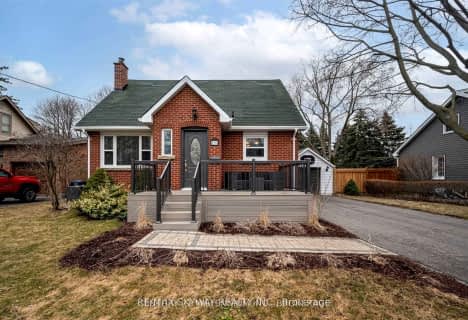
Helen Wilson Public School
Elementary: Public
1.06 km
Bishop Francis Allen Catholic School
Elementary: Catholic
0.74 km
Parkway Public School
Elementary: Public
0.78 km
St Francis Xavier Elementary School
Elementary: Catholic
0.72 km
Centennial Senior Public School
Elementary: Public
0.18 km
Ridgeview Public School
Elementary: Public
0.76 km
Peel Alternative North
Secondary: Public
1.38 km
Archbishop Romero Catholic Secondary School
Secondary: Catholic
1.89 km
Peel Alternative North ISR
Secondary: Public
1.43 km
St Augustine Secondary School
Secondary: Catholic
2.18 km
Cardinal Leger Secondary School
Secondary: Catholic
1.28 km
Brampton Centennial Secondary School
Secondary: Public
0.67 km














