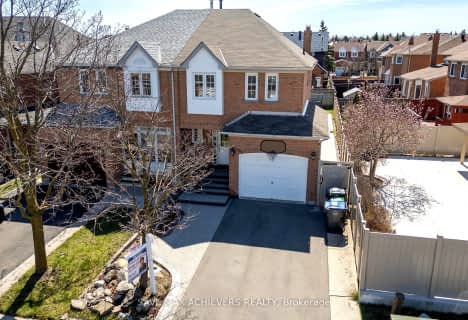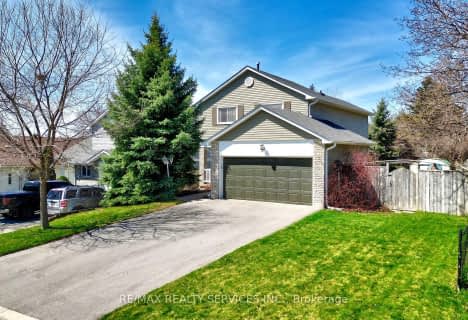
Stanley Mills Public School
Elementary: Public
0.74 km
Venerable Michael McGivney Catholic Elementary School
Elementary: Catholic
0.60 km
Springdale Public School
Elementary: Public
0.52 km
Lougheed Middle School
Elementary: Public
0.90 km
Sunny View Middle School
Elementary: Public
0.78 km
Fernforest Public School
Elementary: Public
1.05 km
Harold M. Brathwaite Secondary School
Secondary: Public
1.91 km
Sandalwood Heights Secondary School
Secondary: Public
1.87 km
North Park Secondary School
Secondary: Public
4.06 km
Louise Arbour Secondary School
Secondary: Public
0.67 km
St Marguerite d'Youville Secondary School
Secondary: Catholic
1.18 km
Mayfield Secondary School
Secondary: Public
2.65 km
$
$979,900
- 4 bath
- 4 bed
- 1500 sqft
52 Softneedle Avenue, Brampton, Ontario • L6R 1K7 • Sandringham-Wellington
$
$909,000
- 4 bath
- 3 bed
- 1500 sqft
28 Rain Lily Lane, Brampton, Ontario • L6R 1S2 • Sandringham-Wellington
$
$951,000
- 3 bath
- 3 bed
- 1500 sqft
164 Bighorn Crescent, Brampton, Ontario • L6R 1G1 • Sandringham-Wellington












