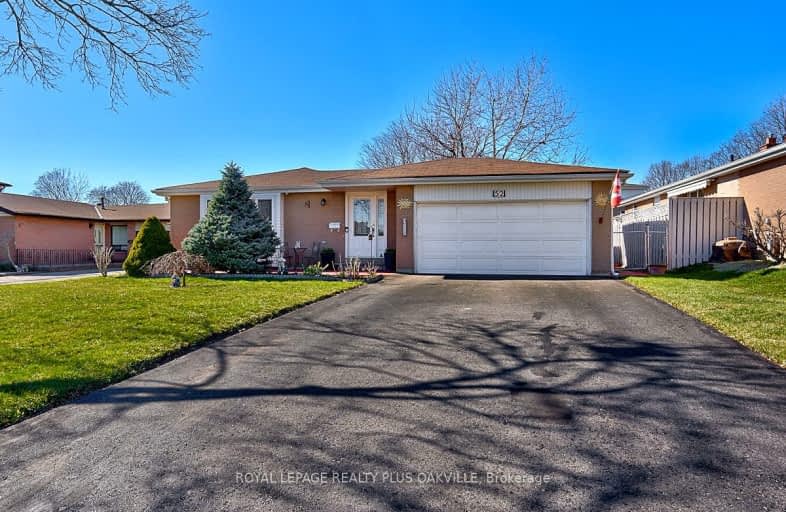Very Walkable
- Most errands can be accomplished on foot.
79
/100
Good Transit
- Some errands can be accomplished by public transportation.
63
/100
Bikeable
- Some errands can be accomplished on bike.
52
/100

Hilldale Public School
Elementary: Public
0.91 km
Fallingdale Public School
Elementary: Public
0.73 km
Georges Vanier Catholic School
Elementary: Catholic
0.54 km
St Jean Brebeuf Separate School
Elementary: Catholic
1.01 km
Goldcrest Public School
Elementary: Public
0.49 km
Greenbriar Senior Public School
Elementary: Public
1.11 km
Judith Nyman Secondary School
Secondary: Public
1.26 km
Holy Name of Mary Secondary School
Secondary: Catholic
0.84 km
Chinguacousy Secondary School
Secondary: Public
1.50 km
Bramalea Secondary School
Secondary: Public
1.45 km
North Park Secondary School
Secondary: Public
2.56 km
St Thomas Aquinas Secondary School
Secondary: Catholic
1.50 km
-
Chinguacousy Park
Central Park Dr (at Queen St. E), Brampton ON L6S 6G7 0.51km -
Humber Valley Parkette
282 Napa Valley Ave, Vaughan ON 12.55km -
Staghorn Woods Park
855 Ceremonial Dr, Mississauga ON 14.16km
-
RBC Royal Bank
7 Sunny Meadow Blvd, Brampton ON L6R 1W7 3.17km -
RBC Royal Bank
51 Mountainash Rd, Brampton ON L6R 1W4 3.79km -
CIBC
380 Bovaird Dr E, Brampton ON L6Z 2S6 5.14km














