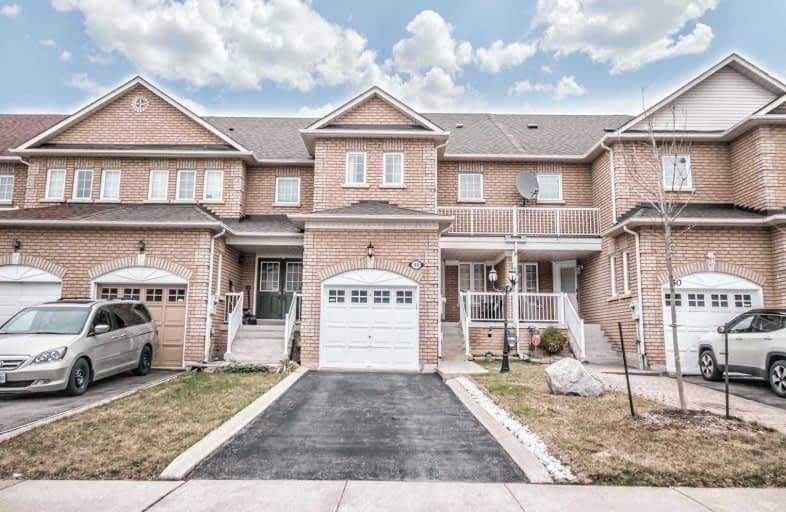
St Ursula Elementary School
Elementary: Catholic
0.63 km
St Angela Merici Catholic Elementary School
Elementary: Catholic
1.46 km
St. Jean-Marie Vianney Catholic Elementary School
Elementary: Catholic
1.57 km
James Potter Public School
Elementary: Public
1.39 km
Edenbrook Hill Public School
Elementary: Public
1.41 km
Homestead Public School
Elementary: Public
0.59 km
Jean Augustine Secondary School
Secondary: Public
2.64 km
Parkholme School
Secondary: Public
2.86 km
St. Roch Catholic Secondary School
Secondary: Catholic
1.37 km
Fletcher's Meadow Secondary School
Secondary: Public
2.54 km
David Suzuki Secondary School
Secondary: Public
2.00 km
St Edmund Campion Secondary School
Secondary: Catholic
2.53 km
$
$699,900
- 2 bath
- 3 bed
- 1500 sqft
10 Sand Wedge Lane, Brampton, Ontario • L6X 0H1 • Downtown Brampton





