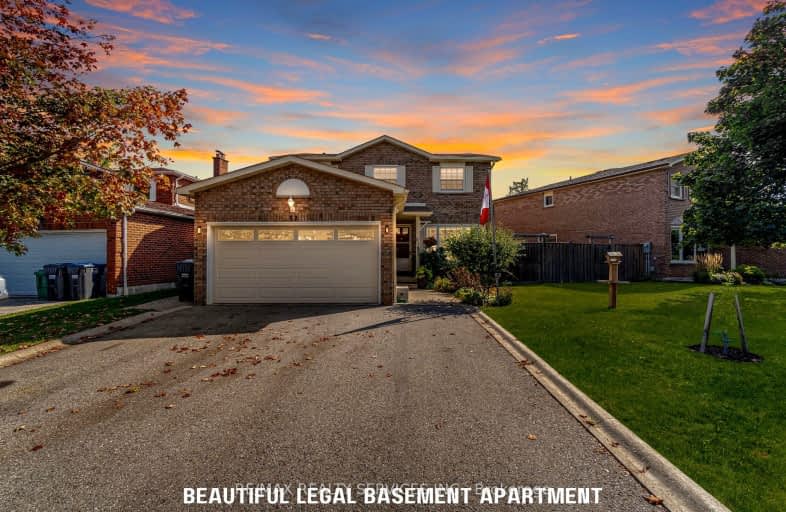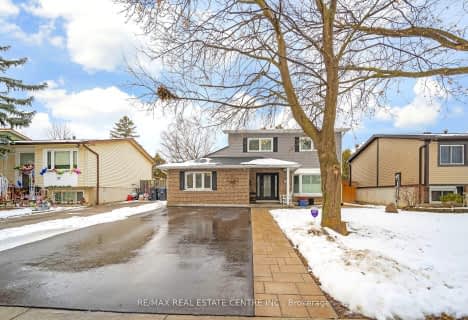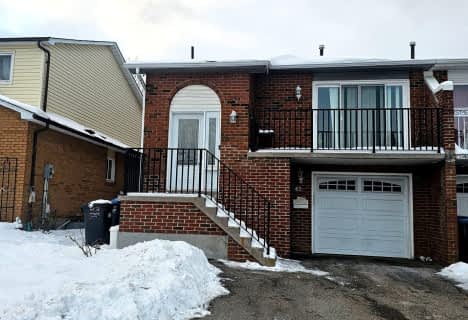Somewhat Walkable
- Most errands can be accomplished on foot.
Good Transit
- Some errands can be accomplished by public transportation.
Bikeable
- Some errands can be accomplished on bike.

St Joseph School
Elementary: CatholicOur Lady of Fatima School
Elementary: CatholicSt Maria Goretti Elementary School
Elementary: CatholicGlendale Public School
Elementary: PublicBeatty-Fleming Sr Public School
Elementary: PublicRoyal Orchard Middle School
Elementary: PublicArchbishop Romero Catholic Secondary School
Secondary: CatholicCentral Peel Secondary School
Secondary: PublicCardinal Leger Secondary School
Secondary: CatholicHeart Lake Secondary School
Secondary: PublicNotre Dame Catholic Secondary School
Secondary: CatholicDavid Suzuki Secondary School
Secondary: Public-
Kaneff Park
Pagebrook Crt, Brampton ON L6Y 2N4 3.98km -
Chinguacousy Park
Central Park Dr (at Queen St. E), Brampton ON L6S 6G7 5.88km -
Lake Aquitaine Park
2750 Aquitaine Ave, Mississauga ON L5N 3S6 11.44km
-
Scotiabank
66 Quarry Edge Dr (at Bovaird Dr.), Brampton ON L6V 4K2 1.98km -
Scotiabank
8974 Chinguacousy Rd, Brampton ON L6Y 5X6 2.61km -
CIBC
380 Bovaird Dr E, Brampton ON L6Z 2S6 2.87km
- 5 bath
- 4 bed
- 2500 sqft
13 Legend Lane, Brampton, Ontario • L6X 5B5 • Fletcher's Creek Village
- 2 bath
- 4 bed
- 1500 sqft
32 Governor Grove Crescent, Brampton, Ontario • L6Y 1A6 • Brampton South
- 4 bath
- 4 bed
- 2500 sqft
76 Willerton Close, Brampton, Ontario • L6V 4J2 • Brampton North














