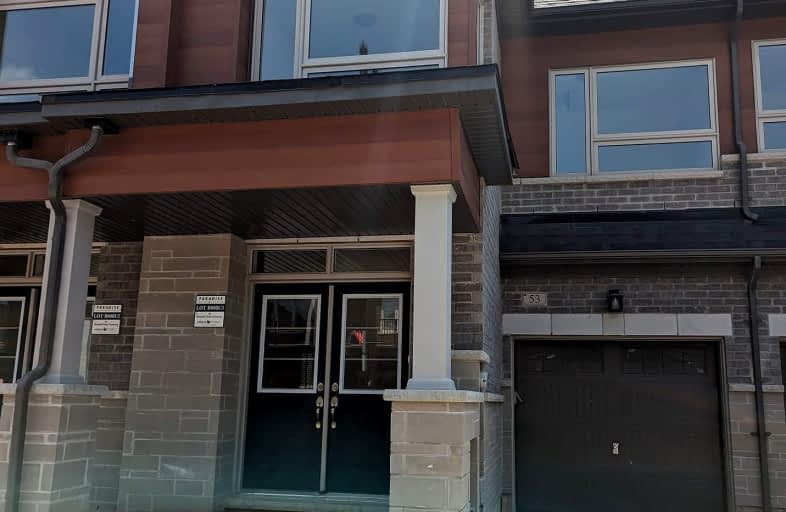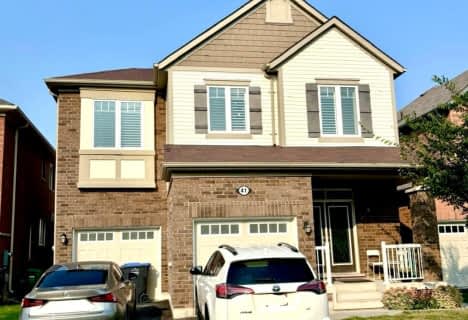Car-Dependent
- Almost all errands require a car.
Some Transit
- Most errands require a car.
Somewhat Bikeable
- Most errands require a car.

Dolson Public School
Elementary: PublicSt. Daniel Comboni Catholic Elementary School
Elementary: CatholicAlloa Public School
Elementary: PublicSt. Aidan Catholic Elementary School
Elementary: CatholicSt. Bonaventure Catholic Elementary School
Elementary: CatholicBrisdale Public School
Elementary: PublicJean Augustine Secondary School
Secondary: PublicParkholme School
Secondary: PublicSt. Roch Catholic Secondary School
Secondary: CatholicChrist the King Catholic Secondary School
Secondary: CatholicFletcher's Meadow Secondary School
Secondary: PublicSt Edmund Campion Secondary School
Secondary: Catholic-
Chinguacousy Park
Central Park Dr (at Queen St. E), Brampton ON L6S 6G7 11.91km -
Aloma Park Playground
Avondale Blvd, Brampton ON 13.19km -
Tobias Mason Park
3200 Cactus Gate, Mississauga ON L5N 8L6 13.49km
-
RBC Royal Bank
95 Dufay Rd, Brampton ON L7A 4J1 2.38km -
Scotiabank
10631 Chinguacousy Rd (at Sandalwood Pkwy), Brampton ON L7A 0N5 3.57km -
Scotiabank
304 Guelph St, Georgetown ON L7G 4B1 5.53km
- 3 bath
- 4 bed
- 1500 sqft
Upper-2 Keppel Circle, Brampton, Ontario • L7A 0B6 • Northwest Brampton
- 4 bath
- 4 bed
- 2000 sqft
17 Summer Wind Lane, Brampton, Ontario • L7A 5J2 • Northwest Brampton
- 4 bath
- 4 bed
- 2000 sqft
13 Goulston Street, Brampton, Ontario • L7A 5B8 • Northwest Brampton









