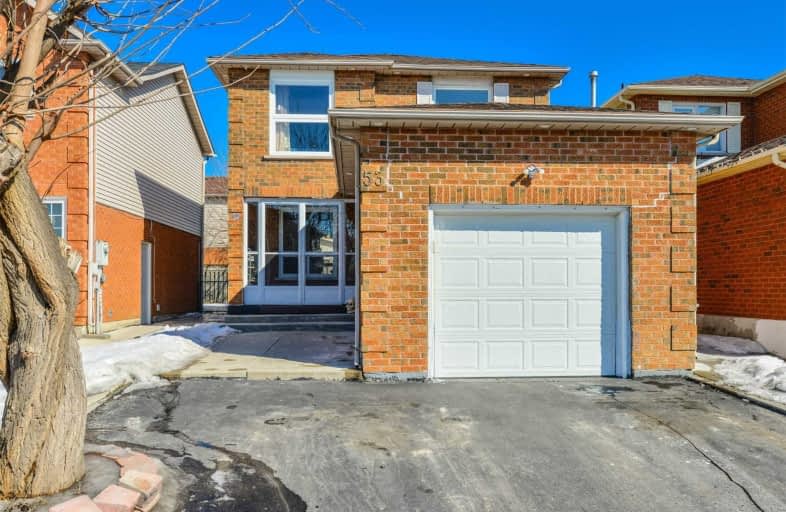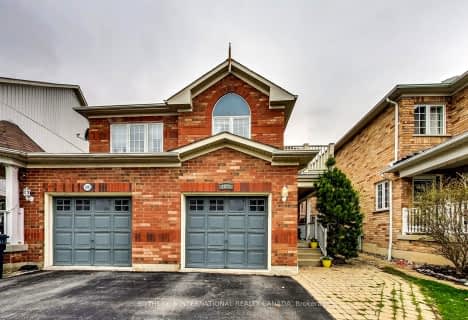
Pauline Vanier Catholic Elementary School
Elementary: Catholic
0.62 km
Fletcher's Creek Senior Public School
Elementary: Public
1.56 km
Ray Lawson
Elementary: Public
0.61 km
Morton Way Public School
Elementary: Public
1.27 km
Hickory Wood Public School
Elementary: Public
0.12 km
Roberta Bondar Public School
Elementary: Public
1.34 km
Peel Alternative North
Secondary: Public
3.63 km
École secondaire Jeunes sans frontières
Secondary: Public
2.91 km
ÉSC Sainte-Famille
Secondary: Catholic
3.64 km
Peel Alternative North ISR
Secondary: Public
3.66 km
St Augustine Secondary School
Secondary: Catholic
2.20 km
Brampton Centennial Secondary School
Secondary: Public
2.26 km
$
$899,000
- 3 bath
- 3 bed
1091 Pepperidge Crossing, Mississauga, Ontario • L5N 1H9 • Meadowvale Village








