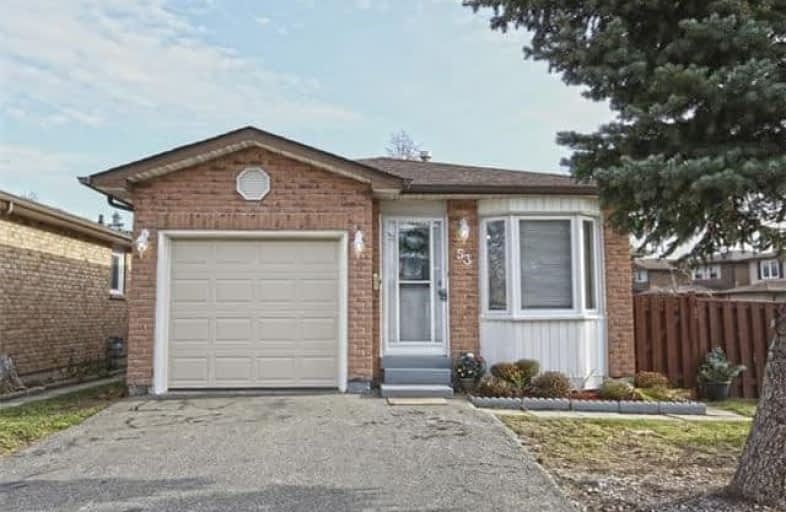Sold on Jan 17, 2018
Note: Property is not currently for sale or for rent.

-
Type: Detached
-
Style: Bungalow
-
Size: 1500 sqft
-
Lot Size: 41.32 x 97.98 Feet
-
Age: 31-50 years
-
Taxes: $3,756 per year
-
Days on Site: 30 Days
-
Added: Sep 07, 2019 (4 weeks on market)
-
Updated:
-
Last Checked: 4 hours ago
-
MLS®#: W4008912
-
Listed By: Re/max realty services inc., brokerage
Great Opportunity For A 1st Time Buyer Or Investor. Great Location Renovated Kitchen, New Roof 2016. Bright! Skylight! Spacious! Fabulous Yard! Great Deck! Grape Vines! No Carpet In The House, Walking Distance To Shopping, Schools And Transportation, Eat In Kitchen, Sliding Door W/O To Deck + Fully Fenced Backyard. Separate Entrance To Complete 2 Bdrm Bsmt Apartment.
Extras
All Window Coverings, All Electrical Light Fixtures, All Appliances
Property Details
Facts for 53 Vodden Street West, Brampton
Status
Days on Market: 30
Last Status: Sold
Sold Date: Jan 17, 2018
Closed Date: Feb 28, 2018
Expiry Date: Apr 30, 2018
Sold Price: $567,000
Unavailable Date: Jan 17, 2018
Input Date: Dec 18, 2017
Property
Status: Sale
Property Type: Detached
Style: Bungalow
Size (sq ft): 1500
Age: 31-50
Area: Brampton
Community: Downtown Brampton
Availability Date: Immediate
Inside
Bedrooms: 3
Bedrooms Plus: 2
Bathrooms: 2
Kitchens: 1
Kitchens Plus: 1
Rooms: 6
Den/Family Room: Yes
Air Conditioning: None
Fireplace: No
Washrooms: 2
Building
Basement: Finished
Basement 2: Sep Entrance
Heat Type: Forced Air
Heat Source: Gas
Exterior: Brick
Water Supply: Municipal
Special Designation: Unknown
Parking
Driveway: Private
Garage Spaces: 1
Garage Type: Built-In
Covered Parking Spaces: 2
Total Parking Spaces: 3
Fees
Tax Year: 2017
Tax Legal Description: Plan M487 Lot 1
Taxes: $3,756
Land
Cross Street: Main And Vodden
Municipality District: Brampton
Fronting On: South
Pool: None
Sewer: Sewers
Lot Depth: 97.98 Feet
Lot Frontage: 41.32 Feet
Additional Media
- Virtual Tour: http://www.myvisuallistings.com/pfsnb/252803
Rooms
Room details for 53 Vodden Street West, Brampton
| Type | Dimensions | Description |
|---|---|---|
| Living Main | 3.05 x 4.45 | Parquet Floor, Access To Garage, Formal Rm |
| Dining Main | 2.71 x 3.02 | Parquet Floor, Skylight, Formal Rm |
| Kitchen Main | 2.47 x 4.02 | Ceramic Floor, W/O To Sundeck, Updated |
| Master Main | 2.53 x 4.26 | Parquet Floor, Double Closet, Window |
| 2nd Br Main | 3.05 x 2.71 | Parquet Floor, Closet, Window |
| 3rd Br Main | 2.83 x 2.17 | Parquet Floor, Closet, Window |
| Kitchen Bsmt | 2.62 x 2.68 | Vinyl Floor |
| 4th Br Bsmt | 2.99 x 2.65 | Laminate |
| Living Bsmt | 3.63 x 5.52 | Laminate |
| 5th Br Bsmt | - | Laminate |
| XXXXXXXX | XXX XX, XXXX |
XXXX XXX XXXX |
$XXX,XXX |
| XXX XX, XXXX |
XXXXXX XXX XXXX |
$XXX,XXX | |
| XXXXXXXX | XXX XX, XXXX |
XXXXXXX XXX XXXX |
|
| XXX XX, XXXX |
XXXXXX XXX XXXX |
$XXX,XXX | |
| XXXXXXXX | XXX XX, XXXX |
XXXXXXX XXX XXXX |
|
| XXX XX, XXXX |
XXXXXX XXX XXXX |
$XXX,XXX | |
| XXXXXXXX | XXX XX, XXXX |
XXXXXXXX XXX XXXX |
|
| XXX XX, XXXX |
XXXXXX XXX XXXX |
$XXX,XXX | |
| XXXXXXXX | XXX XX, XXXX |
XXXX XXX XXXX |
$XXX,XXX |
| XXX XX, XXXX |
XXXXXX XXX XXXX |
$XXX,XXX |
| XXXXXXXX XXXX | XXX XX, XXXX | $567,000 XXX XXXX |
| XXXXXXXX XXXXXX | XXX XX, XXXX | $570,000 XXX XXXX |
| XXXXXXXX XXXXXXX | XXX XX, XXXX | XXX XXXX |
| XXXXXXXX XXXXXX | XXX XX, XXXX | $600,000 XXX XXXX |
| XXXXXXXX XXXXXXX | XXX XX, XXXX | XXX XXXX |
| XXXXXXXX XXXXXX | XXX XX, XXXX | $569,900 XXX XXXX |
| XXXXXXXX XXXXXXXX | XXX XX, XXXX | XXX XXXX |
| XXXXXXXX XXXXXX | XXX XX, XXXX | $599,900 XXX XXXX |
| XXXXXXXX XXXX | XXX XX, XXXX | $405,900 XXX XXXX |
| XXXXXXXX XXXXXX | XXX XX, XXXX | $369,000 XXX XXXX |

Our Lady of Fatima School
Elementary: CatholicGlendale Public School
Elementary: PublicBeatty-Fleming Sr Public School
Elementary: PublicSt Anne Separate School
Elementary: CatholicSir John A. Macdonald Senior Public School
Elementary: PublicKingswood Drive Public School
Elementary: PublicArchbishop Romero Catholic Secondary School
Secondary: CatholicCentral Peel Secondary School
Secondary: PublicCardinal Leger Secondary School
Secondary: CatholicHeart Lake Secondary School
Secondary: PublicNotre Dame Catholic Secondary School
Secondary: CatholicDavid Suzuki Secondary School
Secondary: Public- 2 bath
- 3 bed
27 Eastern Avenue, Brampton, Ontario • L6W 1X5 • Queen Street Corridor



