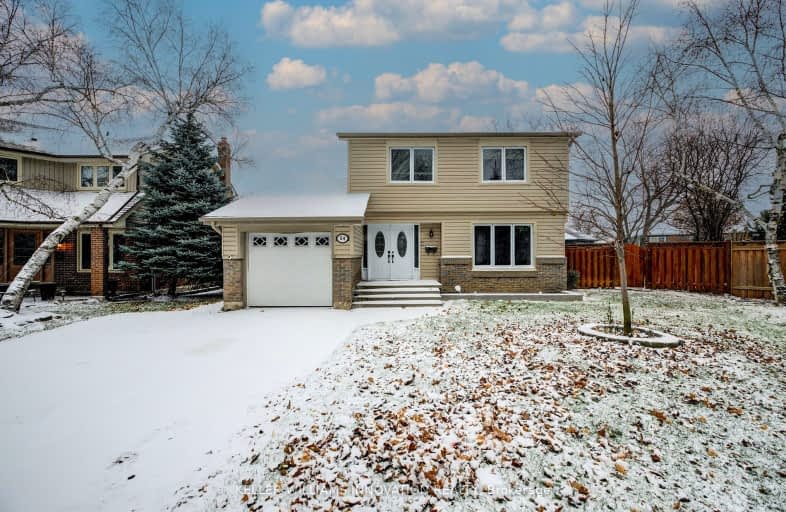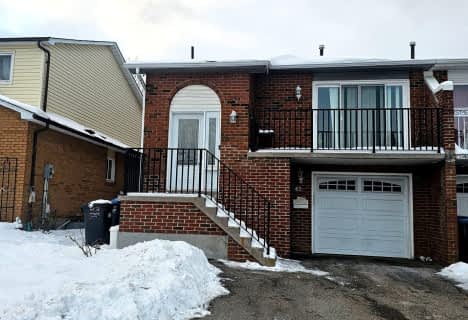Somewhat Walkable
- Some errands can be accomplished on foot.
51
/100
Good Transit
- Some errands can be accomplished by public transportation.
50
/100
Bikeable
- Some errands can be accomplished on bike.
51
/100

Hilldale Public School
Elementary: Public
0.96 km
Jefferson Public School
Elementary: Public
0.40 km
St Jean Brebeuf Separate School
Elementary: Catholic
0.89 km
St John Bosco School
Elementary: Catholic
0.65 km
St Anthony School
Elementary: Catholic
0.53 km
Williams Parkway Senior Public School
Elementary: Public
0.64 km
Judith Nyman Secondary School
Secondary: Public
0.53 km
Holy Name of Mary Secondary School
Secondary: Catholic
1.48 km
Chinguacousy Secondary School
Secondary: Public
0.54 km
Sandalwood Heights Secondary School
Secondary: Public
3.31 km
North Park Secondary School
Secondary: Public
2.09 km
St Thomas Aquinas Secondary School
Secondary: Catholic
1.98 km
-
Peel Village Park
Brampton ON 7.07km -
Andrew Mccandles
500 Elbern Markell Dr, Brampton ON L6X 5L3 10.54km -
Meadowvale Conservation Area
1081 Old Derry Rd W (2nd Line), Mississauga ON L5B 3Y3 12.14km
-
Scotiabank
25 Peel Centre Dr (At Lisa St), Brampton ON L6T 3R5 2.58km -
TD Bank Financial Group
100 Peel Centre Dr (100 Peel Centre Dr), Brampton ON L6T 4G8 2.86km -
TD Bank Financial Group
135 Father Tobin Rd, Brampton ON L6R 0W9 4.1km














