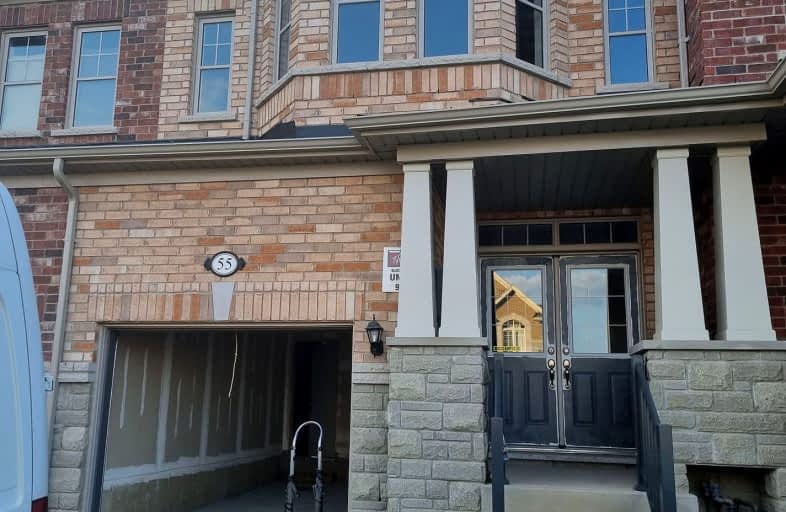Car-Dependent
- Almost all errands require a car.
Some Transit
- Most errands require a car.
Somewhat Bikeable
- Most errands require a car.

Dolson Public School
Elementary: PublicSt. Daniel Comboni Catholic Elementary School
Elementary: CatholicAlloa Public School
Elementary: PublicSt. Aidan Catholic Elementary School
Elementary: CatholicAylesbury P.S. Elementary School
Elementary: PublicBrisdale Public School
Elementary: PublicJean Augustine Secondary School
Secondary: PublicParkholme School
Secondary: PublicSt. Roch Catholic Secondary School
Secondary: CatholicChrist the King Catholic Secondary School
Secondary: CatholicFletcher's Meadow Secondary School
Secondary: PublicSt Edmund Campion Secondary School
Secondary: Catholic-
Meadowvale Conservation Area
1081 Old Derry Rd W (2nd Line), Mississauga ON L5B 3Y3 12.04km -
Lake Aquitaine Park
2750 Aquitaine Ave, Mississauga ON L5N 3S6 14.01km -
Settler's Green
Mississauga ON 14.78km
-
Scotiabank
10631 Chinguacousy Rd (at Sandalwood Pkwy), Brampton ON L7A 0N5 3.02km -
RBC Royal Bank
10098 McLaughlin Rd, Brampton ON L7A 2X6 4.64km -
Scotiabank
9483 Mississauga Rd, Brampton ON L6X 0Z8 4.8km
- 3 bath
- 3 bed
- 1500 sqft
30 Henneberry Lane, Brampton, Ontario • L7A 0V8 • Northwest Brampton
- 3 bath
- 3 bed
- 1500 sqft
41 Baycliffe Crescent, Brampton, Ontario • L7A 3Z3 • Northwest Brampton














