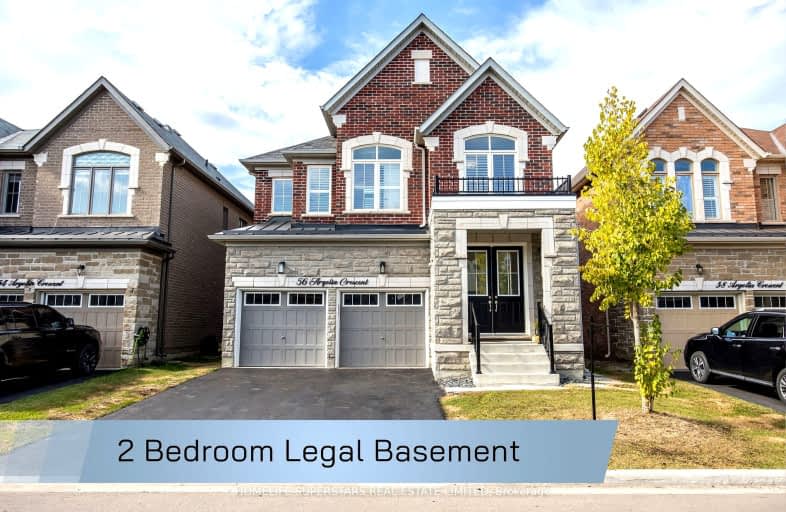Car-Dependent
- Most errands require a car.
Good Transit
- Some errands can be accomplished by public transportation.
Somewhat Bikeable
- Most errands require a car.

McClure PS (Elementary)
Elementary: PublicOur Lady of Peace School
Elementary: CatholicSpringbrook P.S. (Elementary)
Elementary: PublicSt. Jean-Marie Vianney Catholic Elementary School
Elementary: CatholicJames Potter Public School
Elementary: PublicIngleborough (Elementary)
Elementary: PublicJean Augustine Secondary School
Secondary: PublicArchbishop Romero Catholic Secondary School
Secondary: CatholicSt Augustine Secondary School
Secondary: CatholicSt. Roch Catholic Secondary School
Secondary: CatholicFletcher's Meadow Secondary School
Secondary: PublicDavid Suzuki Secondary School
Secondary: Public-
Keenan's Irish Pub
550 Queen Street W, Unit 9 & 10, Brampton, ON L6T 1.55km -
Magnums Pub
21 McMurchy Ave N, Brampton, ON L6X 1X4 2.57km -
St Louis Bar and Grill
10061 McLaughlin Road, Unit 1, Brampton, ON L7A 2X5 2.84km
-
Tim Hortons
9800 Chinguacousy Road, Brampton, ON L6X 5E9 1.15km -
McDonald's
30 Brisdale Road, Building C, Brampton, ON L7A 3G1 1.74km -
Starbucks
17 Worthington Avenue, Brampton, ON L7A 2Y7 1.79km
-
Fit 4 Less
35 Worthington Avenue, Brampton, ON L7A 2Y7 1.95km -
Anytime Fitness
315 Royal West Dr, Unit F & G, Brampton, ON L6X 5K8 2.01km -
LA Fitness
225 Fletchers Creek Blvd, Brampton, ON L6X 0Y7 2.17km
-
Shoppers Drug Mart
8965 Chinguacousy Road, Brampton, ON L6Y 0J2 1.54km -
Medi plus
20 Red Maple Drive, Unit 14, Brampton, ON L6X 4N7 2.21km -
MedBox Rx Pharmacy
7-9525 Mississauga Road, Brampton, ON L6X 0Z8 2.3km
-
Doaba Sweets
9705 James Potter Road, Brampton, ON L6X 3B9 0.78km -
DQ / Orange Julius Store
9715 James Potter Rd Unit B04, Brampton, ON L6X 3B9 0.78km -
Pizza Depot
9705 James Potter Road, Brampton, ON L6X 0R8 0.79km
-
Centennial Mall
227 Vodden Street E, Brampton, ON L6V 1N2 4.61km -
Shoppers World Brampton
56-499 Main Street S, Brampton, ON L6Y 1N7 4.94km -
Kennedy Square Mall
50 Kennedy Rd S, Brampton, ON L6W 3E7 4.84km
-
Asian Food Centre
80 Pertosa Drive, Brampton, ON L6X 5E9 1.16km -
Spataro's No Frills
8990 Chinguacousy Road, Brampton, ON L6Y 5X6 1.44km -
Fortinos
35 Worthington Avenue, Brampton, ON L7A 2Y7 1.98km
-
The Beer Store
11 Worthington Avenue, Brampton, ON L7A 2Y7 1.73km -
LCBO
31 Worthington Avenue, Brampton, ON L7A 2Y7 1.95km -
LCBO
170 Sandalwood Pky E, Brampton, ON L6Z 1Y5 6.05km
-
Esso Synergy
9800 Chinguacousy Road, Brampton, ON L6X 5E9 1.15km -
Shell
9950 Chinguacousy Road, Brampton, ON L6X 0H6 1.71km -
Petro Canada
9981 Chinguacousy Road, Brampton, ON L6X 0E8 1.72km
-
Garden Square
12 Main Street N, Brampton, ON L6V 1N6 3.31km -
Rose Theatre Brampton
1 Theatre Lane, Brampton, ON L6V 0A3 3.35km -
SilverCity Brampton Cinemas
50 Great Lakes Drive, Brampton, ON L6R 2K7 7.1km
-
Brampton Library - Four Corners Branch
65 Queen Street E, Brampton, ON L6W 3L6 3.55km -
Brampton Library
150 Central Park Dr, Brampton, ON L6T 1B4 8.09km -
Courtney Park Public Library
730 Courtneypark Drive W, Mississauga, ON L5W 1L9 8.81km
-
William Osler Hospital
Bovaird Drive E, Brampton, ON 9.14km -
Brampton Civic Hospital
2100 Bovaird Drive, Brampton, ON L6R 3J7 9.05km -
LifeLabs
100 Pertosa Dr, Ste 206, Brampton, ON L6X 0H9 1.1km
-
Chinguacousy Park
Central Park Dr (at Queen St. E), Brampton ON L6S 6G7 8.27km -
Lake Aquitaine Park
2750 Aquitaine Ave, Mississauga ON L5N 3S6 10.11km -
Fairwind Park
181 Eglinton Ave W, Mississauga ON L5R 0E9 13.49km
-
Scotiabank
8974 Chinguacousy Rd, Brampton ON L6Y 5X6 1.51km -
Scotiabank
9483 Mississauga Rd, Brampton ON L6X 0Z8 2.32km -
Scotiabank
66 Quarry Edge Dr (at Bovaird Dr.), Brampton ON L6V 4K2 3.91km
- 6 bath
- 4 bed
- 2500 sqft
82 Brisdale Drive, Brampton, Ontario • L7A 2G8 • Fletcher's Meadow
- 5 bath
- 4 bed
- 2500 sqft
221 Valleyway Drive, Brampton, Ontario • L6X 0N9 • Credit Valley
- 5 bath
- 5 bed
- 3000 sqft
29 Ladbrook Crescent, Brampton, Ontario • L6X 5H7 • Credit Valley
- 6 bath
- 4 bed
- 3500 sqft
133 Elbern Markell Drive, Brampton, Ontario • L6X 0X5 • Credit Valley
- 5 bath
- 4 bed
- 3000 sqft
27 Foxmere Road, Brampton, Ontario • L7A 1S4 • Fletcher's Meadow














