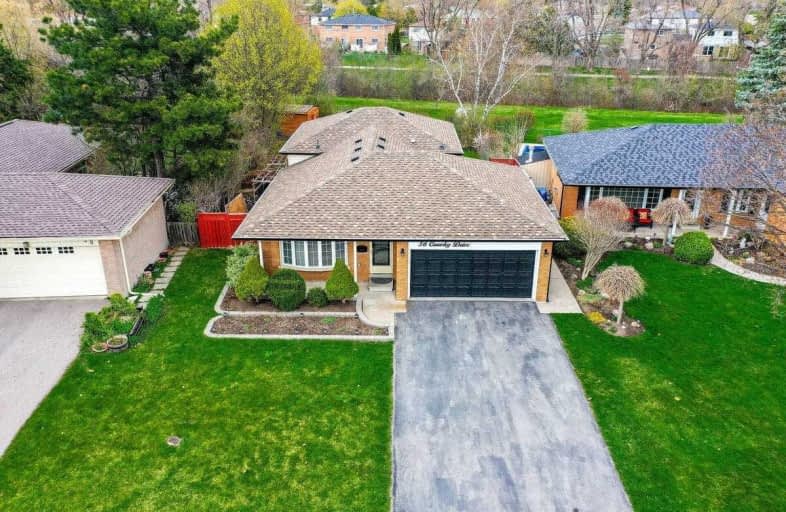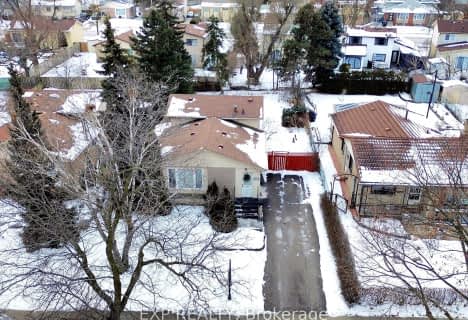
Fallingdale Public School
Elementary: Public
0.88 km
Aloma Crescent Public School
Elementary: Public
1.08 km
St John Fisher Separate School
Elementary: Catholic
0.56 km
Balmoral Drive Senior Public School
Elementary: Public
0.71 km
Clark Boulevard Public School
Elementary: Public
0.46 km
Earnscliffe Senior Public School
Elementary: Public
1.07 km
Judith Nyman Secondary School
Secondary: Public
2.41 km
Holy Name of Mary Secondary School
Secondary: Catholic
2.09 km
Chinguacousy Secondary School
Secondary: Public
2.76 km
Bramalea Secondary School
Secondary: Public
0.41 km
North Park Secondary School
Secondary: Public
2.92 km
St Thomas Aquinas Secondary School
Secondary: Catholic
2.61 km














