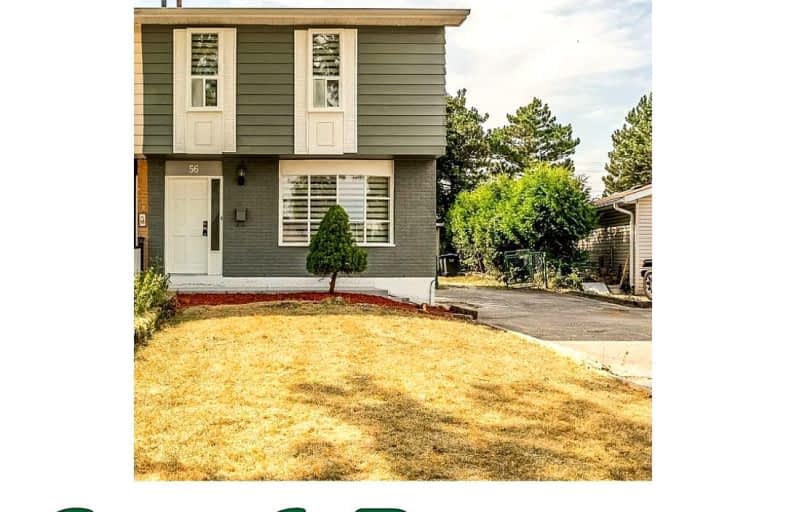Somewhat Walkable
- Some errands can be accomplished on foot.
Some Transit
- Most errands require a car.
Somewhat Bikeable
- Most errands require a car.

Hilldale Public School
Elementary: PublicJefferson Public School
Elementary: PublicSt Jean Brebeuf Separate School
Elementary: CatholicSt John Bosco School
Elementary: CatholicGoldcrest Public School
Elementary: PublicWilliams Parkway Senior Public School
Elementary: PublicJudith Nyman Secondary School
Secondary: PublicHoly Name of Mary Secondary School
Secondary: CatholicChinguacousy Secondary School
Secondary: PublicBramalea Secondary School
Secondary: PublicNorth Park Secondary School
Secondary: PublicSt Thomas Aquinas Secondary School
Secondary: Catholic-
Oscar's Roadhouse
1785 Queen Street E, Brampton, ON L6T 4S3 1.44km -
Tropical Escape Restaurant & Lounge
2260 Bovaird Drive E, Brampton, ON L6R 3J5 2.09km -
The Keg Steakhouse + Bar - Bramalea
46 Peel Centre Drive, Brampton, ON L6T 4E2 2.11km
-
Williams Fresh Cafe
150 Central Park Drive, Brampton, ON L6T 2T9 1.9km -
That Italian Place Cafe & Eatery
470 Chrysler Drive, Ste 32, Brampton, ON L6S 0C1 1.95km -
Tim Hortons
2400 Queen Street E, Brampton, ON L6S 5X9 2km
-
New Persona
490 Bramalea Road, Suite B4, Brampton, ON L6T 2H2 1.57km -
Crunch Fitness Bramalea
25 Kings Cross Road, Brampton, ON L6T 3V5 1.75km -
Chinguacousy Wellness Centre
995 Peter Robertson Boulevard, Brampton, ON L6R 2E9 2.01km
-
Shoppers Drug Mart
980 Central Park Drive, Brampton, ON L6S 3J6 0.62km -
North Bramalea Pharmacy
9780 Bramalea Road, Brampton, ON L6S 2P1 0.78km -
Brameast Pharmacy
44 - 2130 North Park Drive, Brampton, ON L6S 0C9 1.77km
-
Curbside Dogs
Brampton, ON L6S 6.2km -
Pizza Pizza
980 Central Park Drive, Brampton, ON L6S 3L7 0.71km -
Cafe Ruta 40
Brampton, ON L6S 6G7 1.28km
-
Bramalea City Centre
25 Peel Centre Drive, Brampton, ON L6T 3R5 2.12km -
Trinity Common Mall
210 Great Lakes Drive, Brampton, ON L6R 2K7 2.95km -
Centennial Mall
227 Vodden Street E, Brampton, ON L6V 1N2 4.15km
-
Sobeys
930 N Park Drive, Brampton, ON L6S 3Y5 1.24km -
M&M Food Market
9185 Torbram Road, Brampton, ON L6S 3L2 1.75km -
Rabba Fine Foods
17 Kings Cross Road, Brampton, ON L6T 3V5 1.89km
-
Lcbo
80 Peel Centre Drive, Brampton, ON L6T 4G8 2.45km -
LCBO
170 Sandalwood Pky E, Brampton, ON L6Z 1Y5 5.36km -
LCBO Orion Gate West
545 Steeles Ave E, Brampton, ON L6W 4S2 6.33km
-
William's Parkway Shell
1235 Williams Pky, Brampton, ON L6S 4S4 1.46km -
Shell Canada Products Limited
1235 Williams Pky, Brampton, ON L6S 4S4 1.46km -
Autoplanet Direct
2830 Queen Street E, Brampton, ON L6S 6E8 2.54km
-
SilverCity Brampton Cinemas
50 Great Lakes Drive, Brampton, ON L6R 2K7 3.12km -
Rose Theatre Brampton
1 Theatre Lane, Brampton, ON L6V 0A3 5.74km -
Garden Square
12 Main Street N, Brampton, ON L6V 1N6 5.85km
-
Brampton Library
150 Central Park Dr, Brampton, ON L6T 1B4 2.02km -
Brampton Library, Springdale Branch
10705 Bramalea Rd, Brampton, ON L6R 0C1 3.82km -
Brampton Library - Four Corners Branch
65 Queen Street E, Brampton, ON L6W 3L6 5.63km
-
Brampton Civic Hospital
2100 Bovaird Drive, Brampton, ON L6R 3J7 1.7km -
William Osler Hospital
Bovaird Drive E, Brampton, ON 1.7km -
Maltz J
40 Peel Centre Drive, Brampton, ON L6T 4B4 2.02km
- 3 bath
- 3 bed
- 1500 sqft
34 Peace Valley Crescent East, Brampton, Ontario • L6R 1G3 • Sandringham-Wellington












