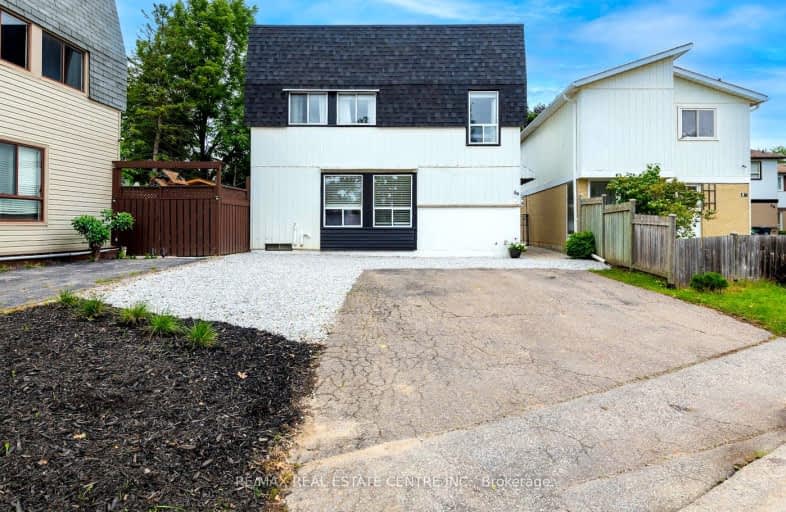Somewhat Walkable
- Some errands can be accomplished on foot.
67
/100
Some Transit
- Most errands require a car.
48
/100
Bikeable
- Some errands can be accomplished on bike.
54
/100

Jefferson Public School
Elementary: Public
0.48 km
Grenoble Public School
Elementary: Public
0.66 km
St Jean Brebeuf Separate School
Elementary: Catholic
0.71 km
St John Bosco School
Elementary: Catholic
0.62 km
Goldcrest Public School
Elementary: Public
1.20 km
Greenbriar Senior Public School
Elementary: Public
0.91 km
Judith Nyman Secondary School
Secondary: Public
0.97 km
Holy Name of Mary Secondary School
Secondary: Catholic
1.00 km
Chinguacousy Secondary School
Secondary: Public
0.40 km
Bramalea Secondary School
Secondary: Public
3.11 km
North Park Secondary School
Secondary: Public
2.90 km
St Thomas Aquinas Secondary School
Secondary: Catholic
1.21 km
-
Downsview Dells Park
1651 Sheppard Ave W, Toronto ON M3M 2X4 18.07km -
Sentinel park
Toronto ON 18.09km -
Mississauga Valley Park
1275 Mississauga Valley Blvd, Mississauga ON L5A 3R8 18.11km
-
Scotiabank
160 Yellow Avens Blvd (at Airport Rd.), Brampton ON L6R 0M5 4.43km -
CIBC
380 Bovaird Dr E, Brampton ON L6Z 2S6 5.21km -
TD Bank Financial Group
3978 Cottrelle Blvd, Brampton ON L6P 2R1 7.15km














