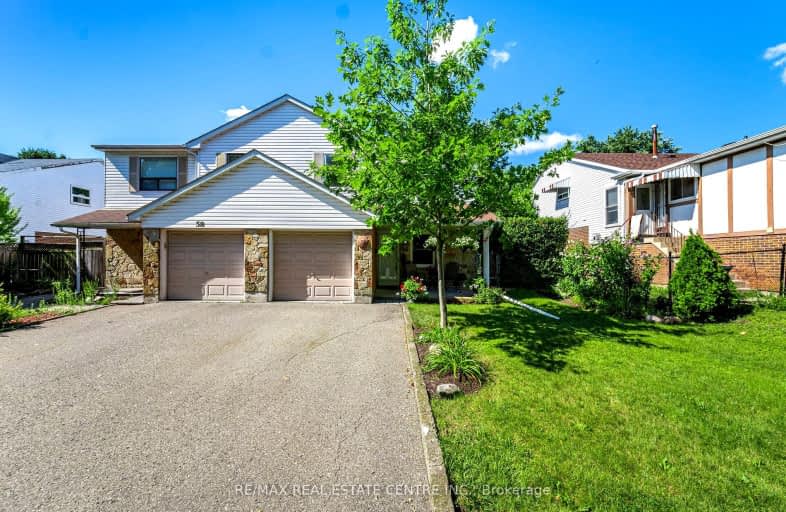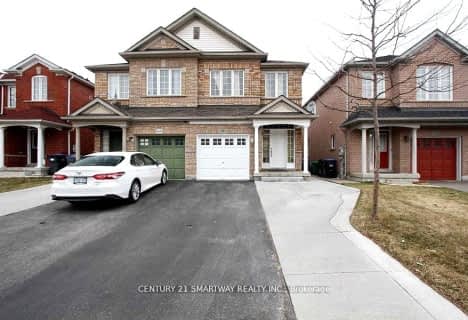
Somewhat Walkable
- Some errands can be accomplished on foot.
Good Transit
- Some errands can be accomplished by public transportation.
Bikeable
- Some errands can be accomplished on bike.

Hilldale Public School
Elementary: PublicJefferson Public School
Elementary: PublicGrenoble Public School
Elementary: PublicSt Jean Brebeuf Separate School
Elementary: CatholicSt John Bosco School
Elementary: CatholicWilliams Parkway Senior Public School
Elementary: PublicJudith Nyman Secondary School
Secondary: PublicHoly Name of Mary Secondary School
Secondary: CatholicChinguacousy Secondary School
Secondary: PublicSandalwood Heights Secondary School
Secondary: PublicNorth Park Secondary School
Secondary: PublicSt Thomas Aquinas Secondary School
Secondary: Catholic-
Boyd Conservation Area
8739 Islington Ave, Vaughan ON L4L 0J5 12.59km -
Cruickshank Park
Lawrence Ave W (Little Avenue), Toronto ON 17.08km -
York Lions Stadium
Ian MacDonald Blvd, Toronto ON 18.14km
-
Scotiabank
10645 Bramalea Rd (Sandalwood), Brampton ON L6R 3P4 2.85km -
TD Canada Trust ATM
10655 Bramalea Rd, Brampton ON L6R 3P4 2.91km -
Scotiabank
160 Yellow Avens Blvd (at Airport Rd.), Brampton ON L6R 0M5 3.94km
- 4 bath
- 4 bed
- 1500 sqft
11 Murphy Road, Brampton, Ontario • L6S 0B1 • Gore Industrial North
- 3 bath
- 4 bed
- 2000 sqft
86 Ridgefield Court, Brampton, Ontario • L6P 1B3 • Vales of Castlemore













