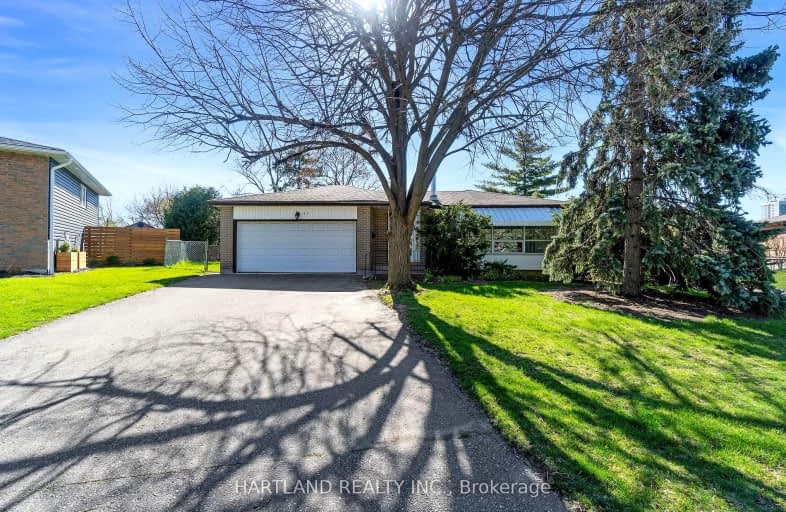
Video Tour
Very Walkable
- Most errands can be accomplished on foot.
79
/100
Good Transit
- Some errands can be accomplished by public transportation.
63
/100
Bikeable
- Some errands can be accomplished on bike.
52
/100

Fallingdale Public School
Elementary: Public
0.67 km
Georges Vanier Catholic School
Elementary: Catholic
0.47 km
St Jean Brebeuf Separate School
Elementary: Catholic
1.05 km
Goldcrest Public School
Elementary: Public
0.53 km
Folkstone Public School
Elementary: Public
0.93 km
Greenbriar Senior Public School
Elementary: Public
1.11 km
Judith Nyman Secondary School
Secondary: Public
1.32 km
Holy Name of Mary Secondary School
Secondary: Catholic
0.84 km
Chinguacousy Secondary School
Secondary: Public
1.55 km
Bramalea Secondary School
Secondary: Public
1.41 km
North Park Secondary School
Secondary: Public
2.62 km
St Thomas Aquinas Secondary School
Secondary: Catholic
1.48 km
-
Meadowvale Conservation Area
1081 Old Derry Rd W (2nd Line), Mississauga ON L5B 3Y3 11.11km -
Fairwind Park
181 Eglinton Ave W, Mississauga ON L5R 0E9 14.34km -
Lake Aquitaine Park
2750 Aquitaine Ave, Mississauga ON L5N 3S6 15.71km
-
RBC Royal Bank
7 Sunny Meadow Blvd, Brampton ON L6R 1W7 3.21km -
CIBC
380 Bovaird Dr E, Brampton ON L6Z 2S6 5.2km -
RBC Royal Bank
11805 Bramalea Rd, Brampton ON L6R 3S9 7.2km













