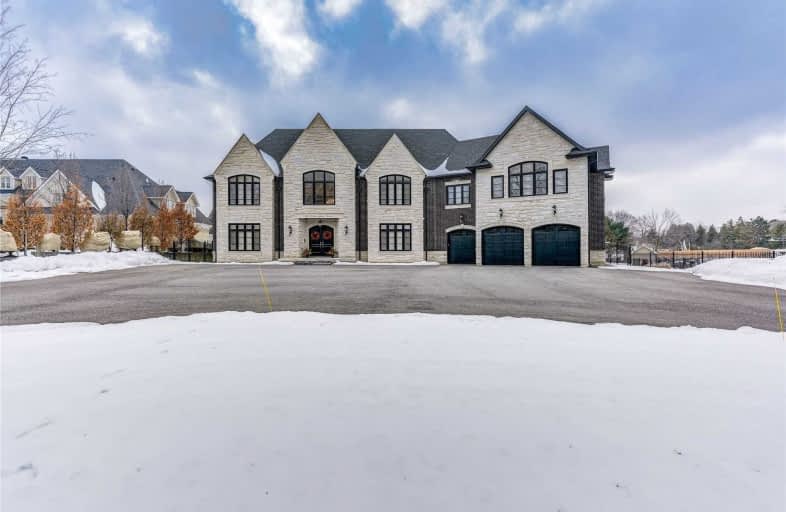
ÉÉC Saint-Jean-Bosco
Elementary: Catholic
1.45 km
Sacred Heart Separate School
Elementary: Catholic
1.16 km
Somerset Drive Public School
Elementary: Public
1.60 km
Robert H Lagerquist Senior Public School
Elementary: Public
1.36 km
Terry Fox Public School
Elementary: Public
1.57 km
Ross Drive P.S. (Elementary)
Elementary: Public
1.67 km
Harold M. Brathwaite Secondary School
Secondary: Public
2.60 km
Heart Lake Secondary School
Secondary: Public
3.18 km
Notre Dame Catholic Secondary School
Secondary: Catholic
3.27 km
Louise Arbour Secondary School
Secondary: Public
3.37 km
St Marguerite d'Youville Secondary School
Secondary: Catholic
2.40 km
Mayfield Secondary School
Secondary: Public
3.77 km


