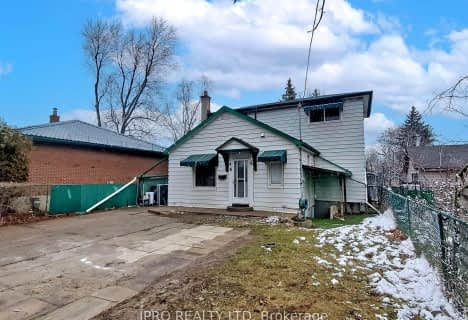
St Joseph School
Elementary: Catholic
1.05 km
Our Lady of Peace School
Elementary: Catholic
0.87 km
St Monica Elementary School
Elementary: Catholic
0.64 km
Northwood Public School
Elementary: Public
0.84 km
Queen Street Public School
Elementary: Public
0.43 km
Sir William Gage Middle School
Elementary: Public
0.61 km
Archbishop Romero Catholic Secondary School
Secondary: Catholic
2.59 km
St Augustine Secondary School
Secondary: Catholic
1.53 km
Cardinal Leger Secondary School
Secondary: Catholic
2.92 km
Brampton Centennial Secondary School
Secondary: Public
2.44 km
St. Roch Catholic Secondary School
Secondary: Catholic
2.34 km
David Suzuki Secondary School
Secondary: Public
0.69 km
$
$874,900
- 2 bath
- 3 bed
- 1100 sqft
70 Ravenscliff Court, Brampton, Ontario • L6X 4N9 • Northwood Park











