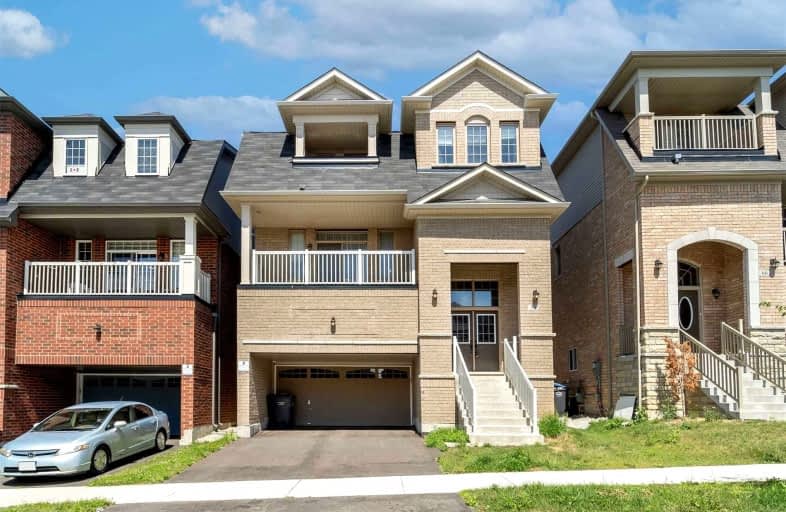
St Brigid School
Elementary: Catholic
1.80 km
Ray Lawson
Elementary: Public
0.85 km
Morton Way Public School
Elementary: Public
1.65 km
Hickory Wood Public School
Elementary: Public
1.19 km
Copeland Public School
Elementary: Public
0.95 km
Roberta Bondar Public School
Elementary: Public
0.19 km
École secondaire Jeunes sans frontières
Secondary: Public
2.03 km
ÉSC Sainte-Famille
Secondary: Catholic
3.13 km
St Augustine Secondary School
Secondary: Catholic
1.89 km
Cardinal Leger Secondary School
Secondary: Catholic
4.69 km
Brampton Centennial Secondary School
Secondary: Public
2.83 km
David Suzuki Secondary School
Secondary: Public
3.90 km
$
$3,700
- 3 bath
- 4 bed
- 2000 sqft
7331 Golden Meadow Court, Mississauga, Ontario • L5W 0B9 • Meadowvale Village









