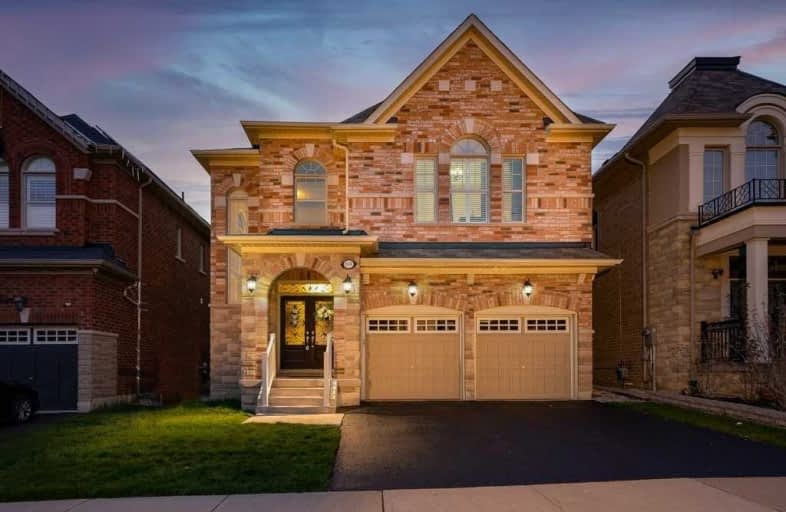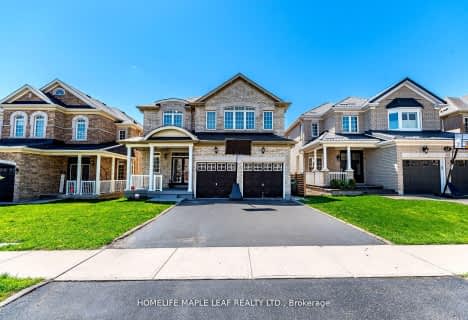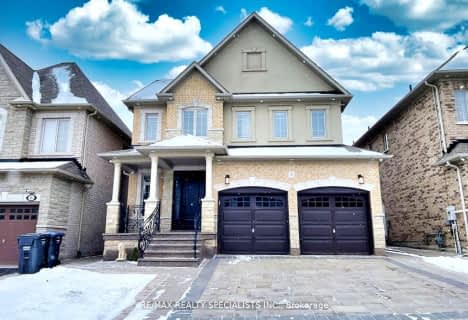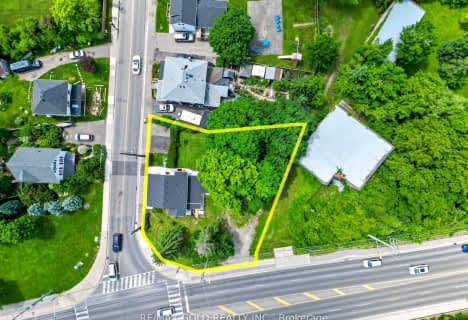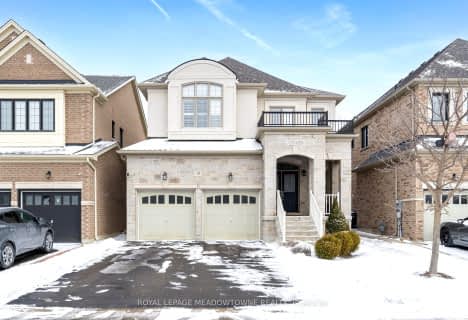
St. Alphonsa Catholic Elementary School
Elementary: Catholic
0.83 km
Whaley's Corners Public School
Elementary: Public
1.56 km
École élémentaire Jeunes sans frontières
Elementary: Public
0.86 km
ÉÉC Ange-Gabriel
Elementary: Catholic
1.70 km
Eldorado P.S. (Elementary)
Elementary: Public
1.27 km
Roberta Bondar Public School
Elementary: Public
1.66 km
Peel Alternative West
Secondary: Public
4.98 km
École secondaire Jeunes sans frontières
Secondary: Public
0.87 km
ÉSC Sainte-Famille
Secondary: Catholic
2.21 km
St Augustine Secondary School
Secondary: Catholic
3.32 km
Brampton Centennial Secondary School
Secondary: Public
4.56 km
David Suzuki Secondary School
Secondary: Public
4.83 km
