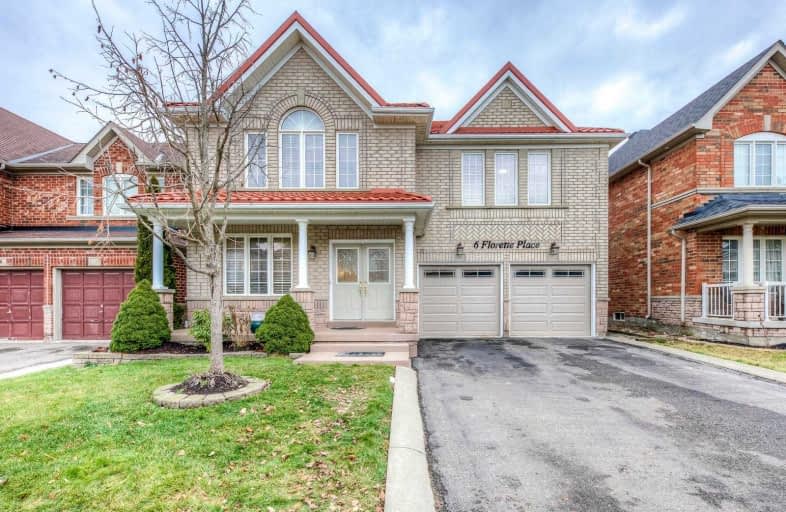
St. Daniel Comboni Catholic Elementary School
Elementary: Catholic
1.09 km
St. Aidan Catholic Elementary School
Elementary: Catholic
0.92 km
St. Bonaventure Catholic Elementary School
Elementary: Catholic
0.32 km
Aylesbury P.S. Elementary School
Elementary: Public
1.18 km
McCrimmon Middle School
Elementary: Public
0.50 km
Brisdale Public School
Elementary: Public
1.05 km
Jean Augustine Secondary School
Secondary: Public
2.40 km
Parkholme School
Secondary: Public
1.37 km
St. Roch Catholic Secondary School
Secondary: Catholic
2.78 km
Fletcher's Meadow Secondary School
Secondary: Public
1.19 km
David Suzuki Secondary School
Secondary: Public
4.26 km
St Edmund Campion Secondary School
Secondary: Catholic
0.66 km


