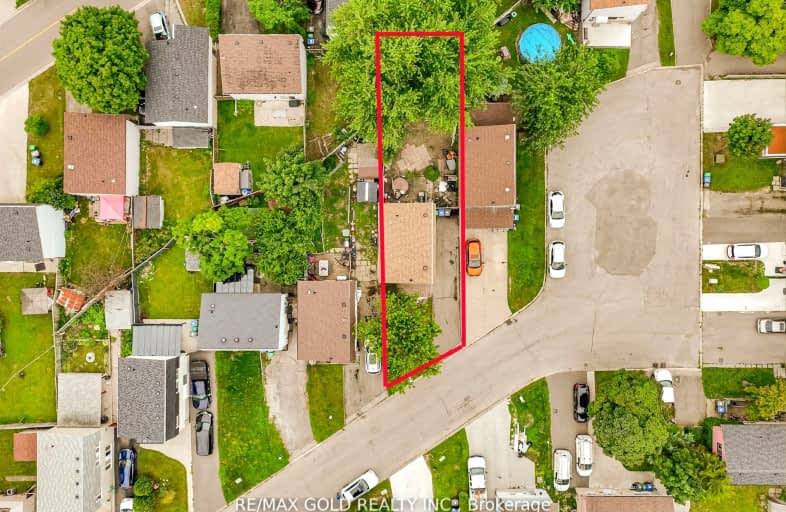Somewhat Walkable
- Some errands can be accomplished on foot.
61
/100
Good Transit
- Some errands can be accomplished by public transportation.
54
/100
Bikeable
- Some errands can be accomplished on bike.
51
/100

Hilldale Public School
Elementary: Public
0.98 km
Jefferson Public School
Elementary: Public
0.81 km
Grenoble Public School
Elementary: Public
0.36 km
St Jean Brebeuf Separate School
Elementary: Catholic
0.37 km
Goldcrest Public School
Elementary: Public
0.68 km
Greenbriar Senior Public School
Elementary: Public
0.42 km
Judith Nyman Secondary School
Secondary: Public
0.90 km
Holy Name of Mary Secondary School
Secondary: Catholic
0.42 km
Chinguacousy Secondary School
Secondary: Public
0.62 km
Bramalea Secondary School
Secondary: Public
2.53 km
North Park Secondary School
Secondary: Public
2.83 km
St Thomas Aquinas Secondary School
Secondary: Catholic
0.88 km
-
Wincott Park
Wincott Dr, Toronto ON 14.54km -
Ravenscrest Park
305 Martin Grove Rd, Toronto ON M1M 1M1 15.99km -
Mississauga Valley Park
1275 Mississauga Valley Blvd, Mississauga ON L5A 3R8 17.53km
-
TD Bank Financial Group
55 Mountainash Rd, Brampton ON L6R 1W4 2.78km -
Scotiabank
160 Yellow Avens Blvd (at Airport Rd.), Brampton ON L6R 0M5 4.99km -
CIBC
380 Bovaird Dr E, Brampton ON L6Z 2S6 5.29km














