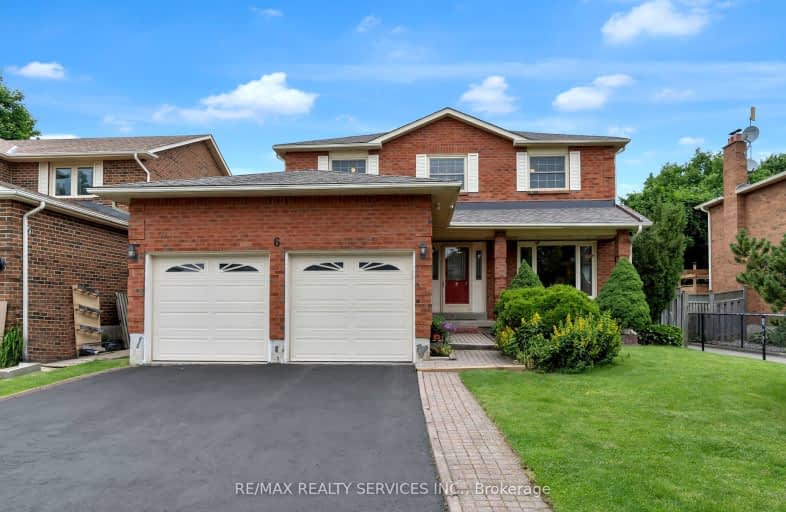Somewhat Walkable
- Some errands can be accomplished on foot.
Good Transit
- Some errands can be accomplished by public transportation.
Somewhat Bikeable
- Most errands require a car.

St Joseph School
Elementary: CatholicBeatty-Fleming Sr Public School
Elementary: PublicOur Lady of Peace School
Elementary: CatholicNorthwood Public School
Elementary: PublicQueen Street Public School
Elementary: PublicSir William Gage Middle School
Elementary: PublicArchbishop Romero Catholic Secondary School
Secondary: CatholicSt Augustine Secondary School
Secondary: CatholicCardinal Leger Secondary School
Secondary: CatholicBrampton Centennial Secondary School
Secondary: PublicSt. Roch Catholic Secondary School
Secondary: CatholicDavid Suzuki Secondary School
Secondary: Public-
Danville Park
6525 Danville Rd, Mississauga ON 8.78km -
Staghorn Woods Park
855 Ceremonial Dr, Mississauga ON 11.42km -
Manor Hill Park
Ontario 12.51km
-
RBC Royal Bank
10098 McLaughlin Rd, Brampton ON L7A 2X6 3.1km -
Scotiabank
9483 Mississauga Rd, Brampton ON L6X 0Z8 3.31km -
Scotiabank
66 Quarry Edge Dr (at Bovaird Dr.), Brampton ON L6V 4K2 3.69km
- 4 bath
- 4 bed
- 2000 sqft
8 Waterdale Road, Brampton, Ontario • L7A 1S7 • Fletcher's Meadow
- 4 bath
- 4 bed
- 2000 sqft
54 Ferguson Place, Brampton, Ontario • L6Y 2S9 • Fletcher's West
- 4 bath
- 4 bed
- 1500 sqft
180 Tiller Trail, Brampton, Ontario • L6X 4S8 • Fletcher's Creek Village
- 5 bath
- 4 bed
- 2500 sqft
221 Valleyway Drive, Brampton, Ontario • L6X 0N9 • Credit Valley













