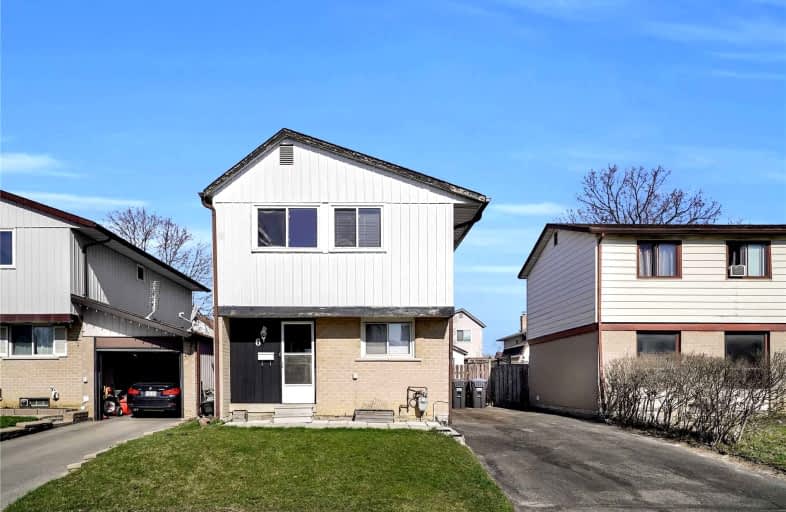Car-Dependent
- Almost all errands require a car.
17
/100
Good Transit
- Some errands can be accomplished by public transportation.
56
/100
Somewhat Bikeable
- Most errands require a car.
40
/100

Hilldale Public School
Elementary: Public
0.16 km
Jefferson Public School
Elementary: Public
0.97 km
St Jean Brebeuf Separate School
Elementary: Catholic
0.49 km
Goldcrest Public School
Elementary: Public
0.45 km
Lester B Pearson Catholic School
Elementary: Catholic
0.79 km
Williams Parkway Senior Public School
Elementary: Public
0.54 km
Judith Nyman Secondary School
Secondary: Public
0.45 km
Holy Name of Mary Secondary School
Secondary: Catholic
0.90 km
Chinguacousy Secondary School
Secondary: Public
0.85 km
Bramalea Secondary School
Secondary: Public
2.21 km
North Park Secondary School
Secondary: Public
2.05 km
St Thomas Aquinas Secondary School
Secondary: Catholic
1.63 km
-
Chinguacousy Park
Central Park Dr (at Queen St. E), Brampton ON L6S 6G7 0.57km -
Huron Heights Park
ON 14.83km -
Pools, Mississauga , Forest Glen Park Splash Pad
3545 Fieldgate Dr, Mississauga ON 15.42km
-
RBC Royal Bank
10555 Bramalea Rd (Sandalwood Rd), Brampton ON L6R 3P4 3.82km -
CIBC
380 Bovaird Dr E, Brampton ON L6Z 2S6 4.58km -
Scotiabank
66 Quarry Edge Dr (at Bovaird Dr.), Brampton ON L6V 4K2 5.2km






