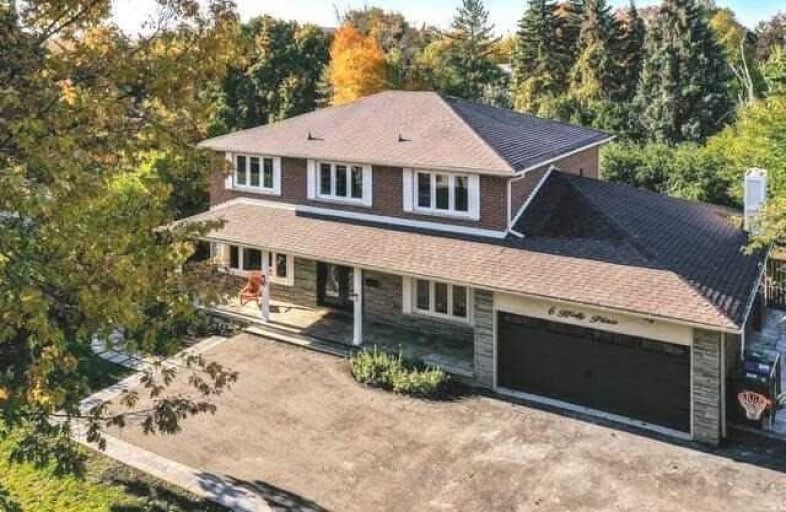
Madoc Drive Public School
Elementary: Public
1.59 km
Harold F Loughin Public School
Elementary: Public
1.11 km
Hanover Public School
Elementary: Public
0.80 km
Father C W Sullivan Catholic School
Elementary: Catholic
1.23 km
Lester B Pearson Catholic School
Elementary: Catholic
1.13 km
ÉÉC Sainte-Jeanne-d'Arc
Elementary: Catholic
0.41 km
Judith Nyman Secondary School
Secondary: Public
2.07 km
Holy Name of Mary Secondary School
Secondary: Catholic
2.69 km
Chinguacousy Secondary School
Secondary: Public
2.65 km
Central Peel Secondary School
Secondary: Public
2.12 km
Bramalea Secondary School
Secondary: Public
2.34 km
North Park Secondary School
Secondary: Public
1.15 km
$
$1,549,900
- 5 bath
- 4 bed
- 3000 sqft
14 Lillian Crescent, Brampton, Ontario • L6R 3P9 • Sandringham-Wellington
$
$1,698,900
- 6 bath
- 4 bed
- 2500 sqft
85 Cookview Drive, Brampton, Ontario • L6R 3V1 • Sandringham-Wellington














