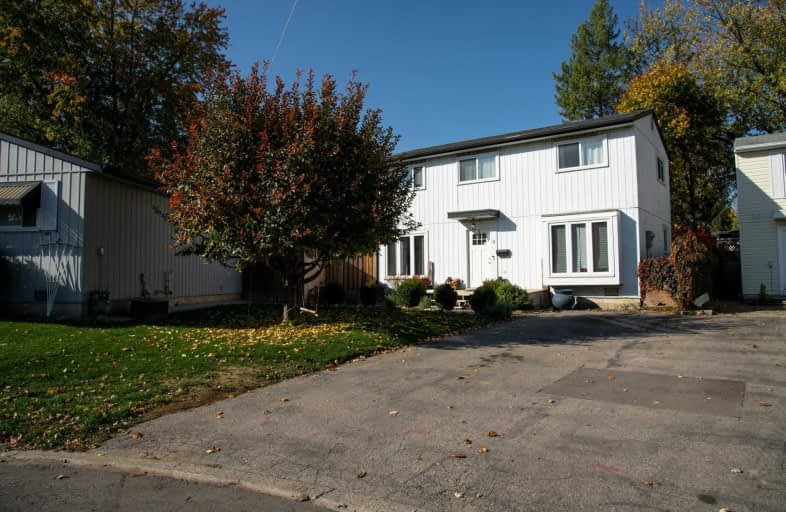
Hilldale Public School
Elementary: Public
0.96 km
Hanover Public School
Elementary: Public
0.17 km
Goldcrest Public School
Elementary: Public
1.23 km
Lester B Pearson Catholic School
Elementary: Catholic
0.28 km
Clark Boulevard Public School
Elementary: Public
1.07 km
Williams Parkway Senior Public School
Elementary: Public
1.18 km
Judith Nyman Secondary School
Secondary: Public
1.34 km
Holy Name of Mary Secondary School
Secondary: Catholic
1.77 km
Chinguacousy Secondary School
Secondary: Public
1.88 km
Bramalea Secondary School
Secondary: Public
1.81 km
North Park Secondary School
Secondary: Public
1.56 km
St Thomas Aquinas Secondary School
Secondary: Catholic
2.51 km


