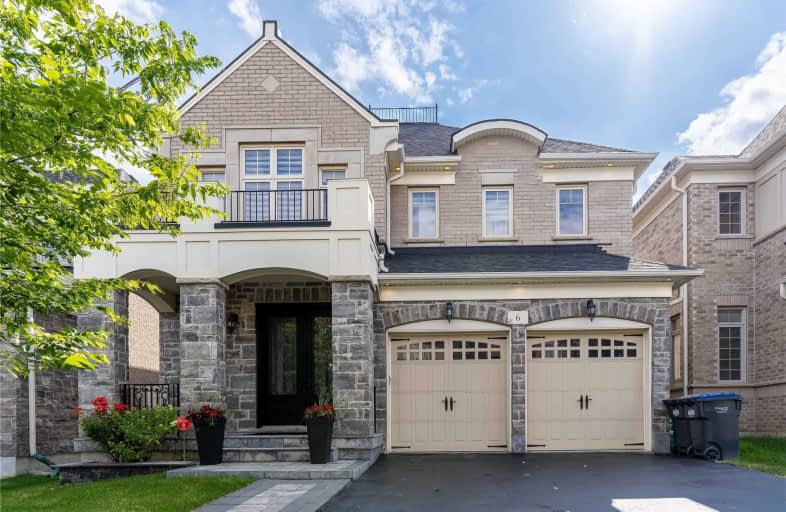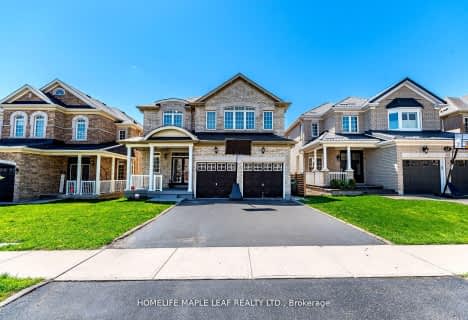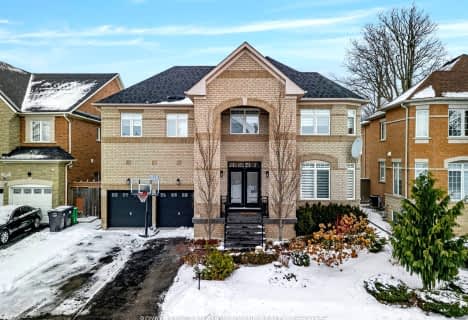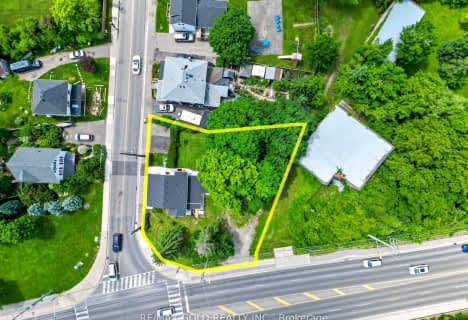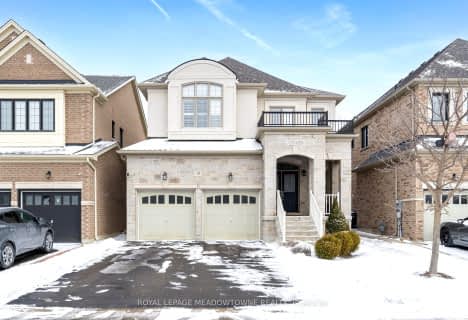
St. Alphonsa Catholic Elementary School
Elementary: Catholic
1.02 km
École élémentaire Jeunes sans frontières
Elementary: Public
0.66 km
ÉÉC Ange-Gabriel
Elementary: Catholic
1.50 km
Levi Creek Public School
Elementary: Public
1.56 km
Eldorado P.S. (Elementary)
Elementary: Public
1.47 km
Roberta Bondar Public School
Elementary: Public
1.71 km
Peel Alternative West
Secondary: Public
4.80 km
Peel Alternative West ISR
Secondary: Public
4.80 km
École secondaire Jeunes sans frontières
Secondary: Public
0.67 km
ÉSC Sainte-Famille
Secondary: Catholic
2.00 km
St Augustine Secondary School
Secondary: Catholic
3.46 km
Brampton Centennial Secondary School
Secondary: Public
4.66 km
