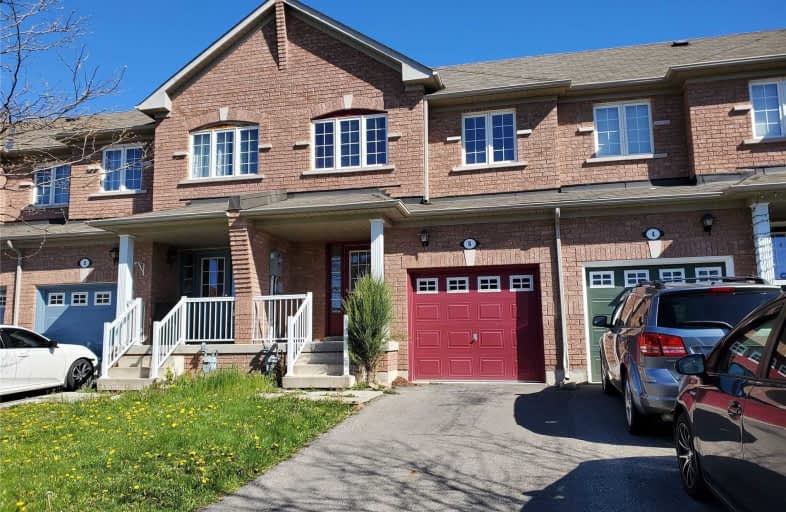
McClure PS (Elementary)
Elementary: Public
1.06 km
Springbrook P.S. (Elementary)
Elementary: Public
1.50 km
St Ursula Elementary School
Elementary: Catholic
1.25 km
St. Jean-Marie Vianney Catholic Elementary School
Elementary: Catholic
0.95 km
James Potter Public School
Elementary: Public
0.79 km
Homestead Public School
Elementary: Public
1.20 km
Jean Augustine Secondary School
Secondary: Public
2.19 km
Parkholme School
Secondary: Public
3.26 km
St. Roch Catholic Secondary School
Secondary: Catholic
0.76 km
Fletcher's Meadow Secondary School
Secondary: Public
2.94 km
David Suzuki Secondary School
Secondary: Public
1.63 km
St Edmund Campion Secondary School
Secondary: Catholic
2.82 km





