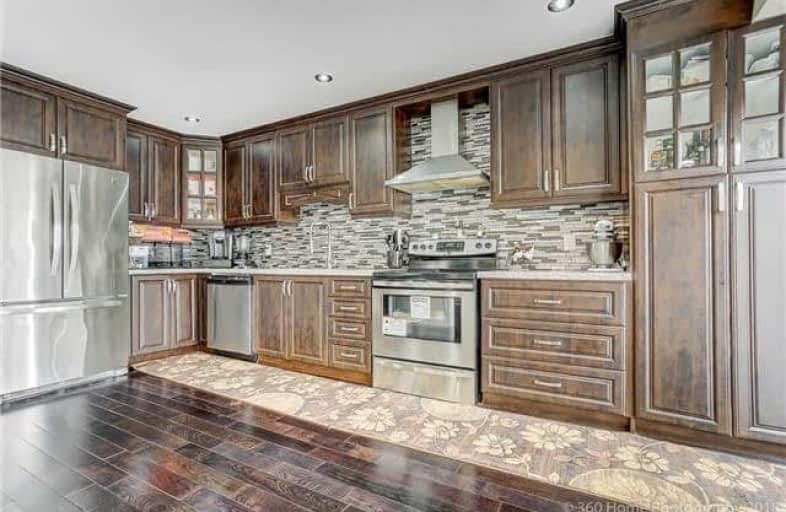Sold on May 23, 2018
Note: Property is not currently for sale or for rent.

-
Type: Detached
-
Style: 2-Storey
-
Size: 2000 sqft
-
Lot Size: 30 x 100 Feet
-
Age: No Data
-
Taxes: $4,364 per year
-
Days on Site: 32 Days
-
Added: Sep 07, 2019 (1 month on market)
-
Updated:
-
Last Checked: 10 hours ago
-
MLS®#: W4103781
-
Listed By: Century 21 people`s choice realty inc., brokerage
The Gem In Brampton For Sale. Absolutely Stunning Fully Renovated 4 Bdrm Open Concept With 2 Bdrm Finished Basement With Seperate Side Enterance. 3 Full Upgraded Washrooms Upstairs All With Shower Base And Sliding Glass Doors And Granitevanity Tops. Gleaming Hardwood Floor On Main And Laminate On Bsmt. All Washrooms With Quartz Counter Top. Don't Miss This Beautiful Home, Won't Last Long.
Extras
Stainless Steel Fridge,Stove,B/Dishwasher,Washer Dryer,Cac,All Elf's,All Window Coverings. Rental High Efficiency Furnace And Air Conditioner. . All Msmt+Tax Info Provided By Seller Deemed To Be Correct But Buyer And His Agent Verify All.
Property Details
Facts for 60 Abelard Avenue, Brampton
Status
Days on Market: 32
Last Status: Sold
Sold Date: May 23, 2018
Closed Date: Aug 01, 2018
Expiry Date: Jul 21, 2018
Sold Price: $700,000
Unavailable Date: May 23, 2018
Input Date: Apr 22, 2018
Property
Status: Sale
Property Type: Detached
Style: 2-Storey
Size (sq ft): 2000
Area: Brampton
Community: Fletcher's West
Availability Date: Tba
Inside
Bedrooms: 4
Bedrooms Plus: 2
Bathrooms: 5
Kitchens: 1
Kitchens Plus: 1
Rooms: 10
Den/Family Room: Yes
Air Conditioning: Central Air
Fireplace: No
Laundry Level: Lower
Washrooms: 5
Building
Basement: Apartment
Basement 2: Sep Entrance
Heat Type: Forced Air
Heat Source: Gas
Exterior: Alum Siding
Exterior: Brick
Water Supply: Municipal
Special Designation: Unknown
Parking
Driveway: Private
Garage Spaces: 2
Garage Type: Attached
Covered Parking Spaces: 4
Total Parking Spaces: 6
Fees
Tax Year: 2018
Tax Legal Description: Plan M296 Pt Lot 89 Rp43R8132
Taxes: $4,364
Highlights
Feature: Library
Feature: Park
Feature: Place Of Worship
Feature: Public Transit
Feature: Rec Centre
Feature: School
Land
Cross Street: Mclaughlin/Charolais
Municipality District: Brampton
Fronting On: South
Parcel Number: 140730094
Pool: None
Sewer: Sewers
Lot Depth: 100 Feet
Lot Frontage: 30 Feet
Additional Media
- Virtual Tour: https://www.360homephoto.com/s84242/
Rooms
Room details for 60 Abelard Avenue, Brampton
| Type | Dimensions | Description |
|---|---|---|
| Family Main | 3.95 x 4.13 | Hardwood Floor, Access To Garage |
| Living Main | 5.12 x 2.98 | Hardwood Floor, Open Concept |
| Dining Main | 3.20 x 3.34 | Hardwood Floor, Combined W/Living |
| Kitchen Main | 3.29 x 5.12 | Hardwood Floor, W/O To Patio |
| Master 2nd | 3.60 x 5.29 | Laminate, 4 Pc Ensuite, His/Hers Closets |
| 2nd Br 2nd | 3.03 x 4.59 | Laminate, 4 Pc Ensuite |
| 3rd Br 2nd | 3.02 x 3.29 | Laminate |
| 4th Br 2nd | 3.02 x 3.02 | Laminate |
| 5th Br Bsmt | 3.32 x 3.50 | Laminate, W/I Closet |
| Kitchen Bsmt | 4.02 x 3.32 | Ceramic Floor, Backsplash |
| Living Bsmt | 4.66 x 3.32 | Laminate |
| Br Bsmt | - |
| XXXXXXXX | XXX XX, XXXX |
XXXX XXX XXXX |
$XXX,XXX |
| XXX XX, XXXX |
XXXXXX XXX XXXX |
$XXX,XXX | |
| XXXXXXXX | XXX XX, XXXX |
XXXXXXX XXX XXXX |
|
| XXX XX, XXXX |
XXXXXX XXX XXXX |
$XXX,XXX | |
| XXXXXXXX | XXX XX, XXXX |
XXXX XXX XXXX |
$XXX,XXX |
| XXX XX, XXXX |
XXXXXX XXX XXXX |
$XXX,XXX |
| XXXXXXXX XXXX | XXX XX, XXXX | $700,000 XXX XXXX |
| XXXXXXXX XXXXXX | XXX XX, XXXX | $719,000 XXX XXXX |
| XXXXXXXX XXXXXXX | XXX XX, XXXX | XXX XXXX |
| XXXXXXXX XXXXXX | XXX XX, XXXX | $785,000 XXX XXXX |
| XXXXXXXX XXXX | XXX XX, XXXX | $550,000 XXX XXXX |
| XXXXXXXX XXXXXX | XXX XX, XXXX | $569,000 XXX XXXX |

St Brigid School
Elementary: CatholicBishop Francis Allen Catholic School
Elementary: CatholicMorton Way Public School
Elementary: PublicCopeland Public School
Elementary: PublicCentennial Senior Public School
Elementary: PublicRidgeview Public School
Elementary: PublicPeel Alternative North
Secondary: PublicArchbishop Romero Catholic Secondary School
Secondary: CatholicPeel Alternative North ISR
Secondary: PublicSt Augustine Secondary School
Secondary: CatholicCardinal Leger Secondary School
Secondary: CatholicBrampton Centennial Secondary School
Secondary: Public- 2 bath
- 4 bed
55 Grange Drive, Brampton, Ontario • L6X 2H1 • Northwood Park
- 1 bath
- 4 bed
33 Jessie Street, Brampton, Ontario • L6Y 1L5 • Downtown Brampton




