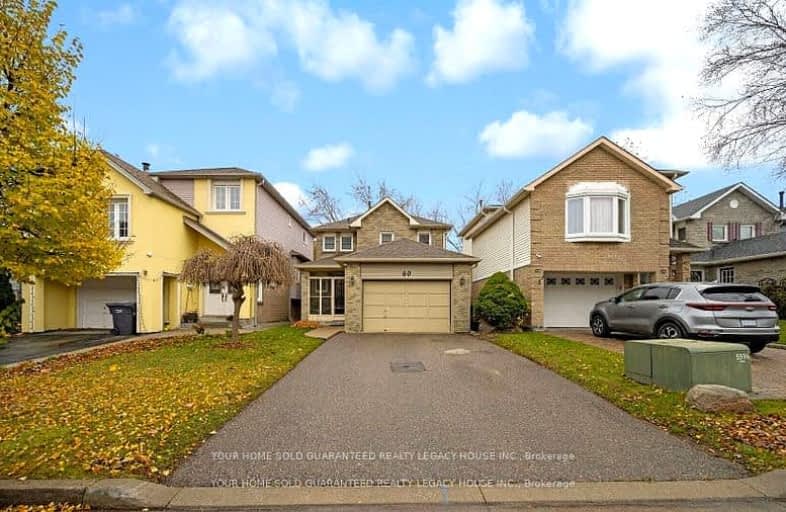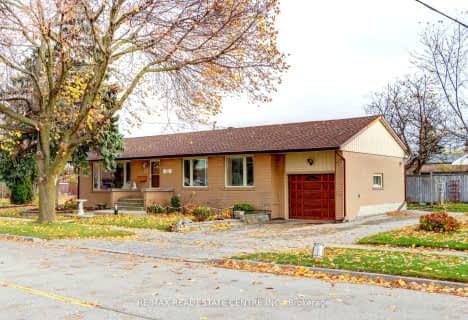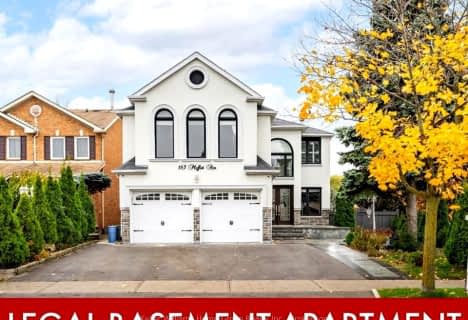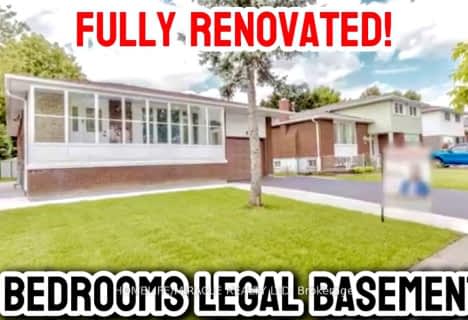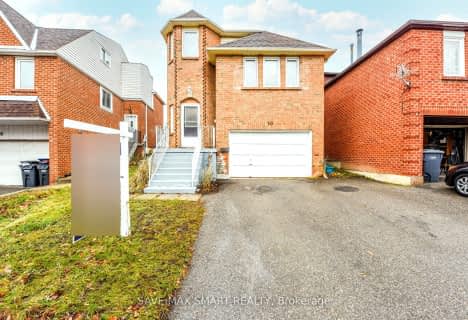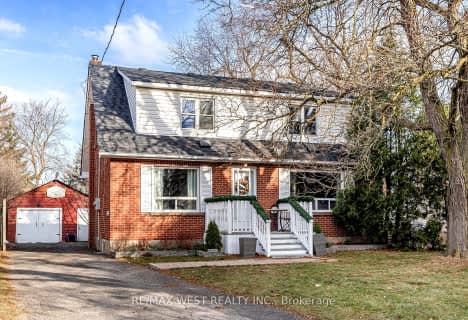Very Walkable
- Most errands can be accomplished on foot.
Excellent Transit
- Most errands can be accomplished by public transportation.
Bikeable
- Some errands can be accomplished on bike.

St Kevin School
Elementary: CatholicBishop Francis Allen Catholic School
Elementary: CatholicSt Francis Xavier Elementary School
Elementary: CatholicFletcher's Creek Senior Public School
Elementary: PublicWilliam G. Davis Senior Public School
Elementary: PublicMorton Way Public School
Elementary: PublicPeel Alternative North
Secondary: PublicPeel Alternative North ISR
Secondary: PublicSt Augustine Secondary School
Secondary: CatholicCardinal Leger Secondary School
Secondary: CatholicBrampton Centennial Secondary School
Secondary: PublicTurner Fenton Secondary School
Secondary: Public-
Meadowvale Conservation Area
1081 Old Derry Rd W (2nd Line), Mississauga ON L5B 3Y3 3.85km -
Andrew Mccandles
500 Elbern Markell Dr, Brampton ON L6X 5L3 6.7km -
Staghorn Woods Park
855 Ceremonial Dr, Mississauga ON 8.29km
-
TD Bank Financial Group
8995 Chinguacousy Rd, Brampton ON L6Y 0J2 3.23km -
Scotiabank
284 Queen St E (at Hansen Rd.), Brampton ON L6V 1C2 4.26km -
TD Bank Financial Group
100 Peel Centre Dr (100 Peel Centre Dr), Brampton ON L6T 4G8 5.86km
- 4 bath
- 4 bed
- 2000 sqft
6 Songsparrow Drive, Brampton, Ontario • L6Y 4A2 • Fletcher's Creek South
- 4 bath
- 4 bed
- 1500 sqft
61 LAURAGLEN Crescent, Brampton, Ontario • L6Y 5A5 • Fletcher's Creek South
- 3 bath
- 3 bed
- 1100 sqft
192 Timberlane Drive, Brampton, Ontario • L6Y 4V6 • Fletcher's Creek South
- 2 bath
- 3 bed
- 1500 sqft
66 McMurchy Avenue North, Brampton, Ontario • L6X 1Y2 • Downtown Brampton
