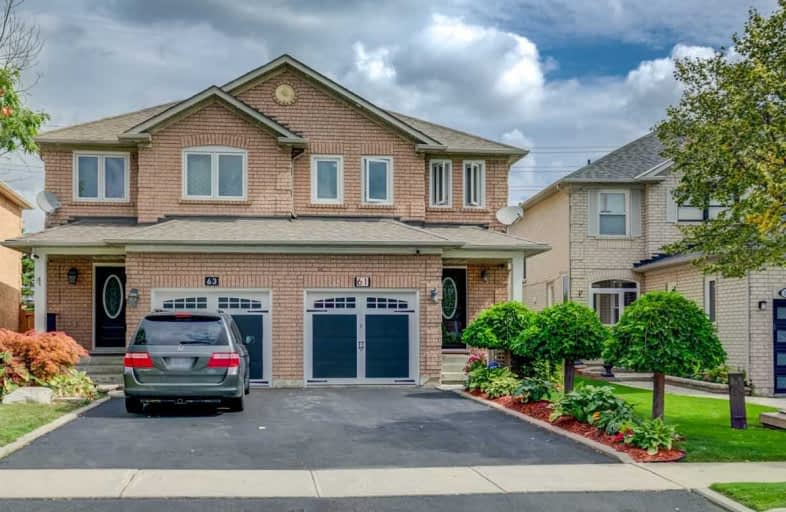
Father Clair Tipping School
Elementary: Catholic
0.50 km
Mountain Ash (Elementary)
Elementary: Public
1.68 km
Eagle Plains Public School
Elementary: Public
1.68 km
Treeline Public School
Elementary: Public
1.66 km
Robert J Lee Public School
Elementary: Public
0.81 km
Fairlawn Elementary Public School
Elementary: Public
0.35 km
Judith Nyman Secondary School
Secondary: Public
3.61 km
Holy Name of Mary Secondary School
Secondary: Catholic
3.50 km
Chinguacousy Secondary School
Secondary: Public
3.04 km
Sandalwood Heights Secondary School
Secondary: Public
1.41 km
Louise Arbour Secondary School
Secondary: Public
3.42 km
St Thomas Aquinas Secondary School
Secondary: Catholic
3.12 km




