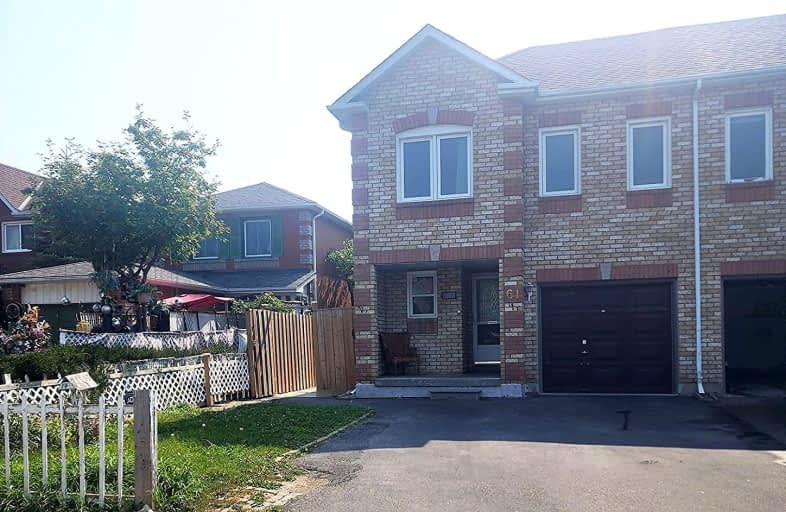Car-Dependent
- Almost all errands require a car.
Good Transit
- Some errands can be accomplished by public transportation.
Bikeable
- Some errands can be accomplished on bike.

McClure PS (Elementary)
Elementary: PublicOur Lady of Peace School
Elementary: CatholicSpringbrook P.S. (Elementary)
Elementary: PublicSt Ursula Elementary School
Elementary: CatholicSt. Jean-Marie Vianney Catholic Elementary School
Elementary: CatholicHomestead Public School
Elementary: PublicJean Augustine Secondary School
Secondary: PublicArchbishop Romero Catholic Secondary School
Secondary: CatholicSt Augustine Secondary School
Secondary: CatholicSt. Roch Catholic Secondary School
Secondary: CatholicFletcher's Meadow Secondary School
Secondary: PublicDavid Suzuki Secondary School
Secondary: Public-
Chinguacousy Park
Central Park Dr (at Queen St. E), Brampton ON L6S 6G7 7.6km -
Meadowvale Conservation Area
1081 Old Derry Rd W (2nd Line), Mississauga ON L5B 3Y3 7.61km -
Manor Hill Park
Ontario 13.65km
-
CIBC
380 Bovaird Dr E, Brampton ON L6Z 2S6 4.06km -
TD Bank Financial Group
8305 Financial Dr, Brampton ON L6Y 1M1 4.87km -
TD Bank Financial Group
10908 Hurontario St, Brampton ON L7A 3R9 5.3km
- 3 bath
- 3 bed
- 1500 sqft
88 Lathbury Street, Brampton, Ontario • L7A 0R8 • Northwest Brampton










