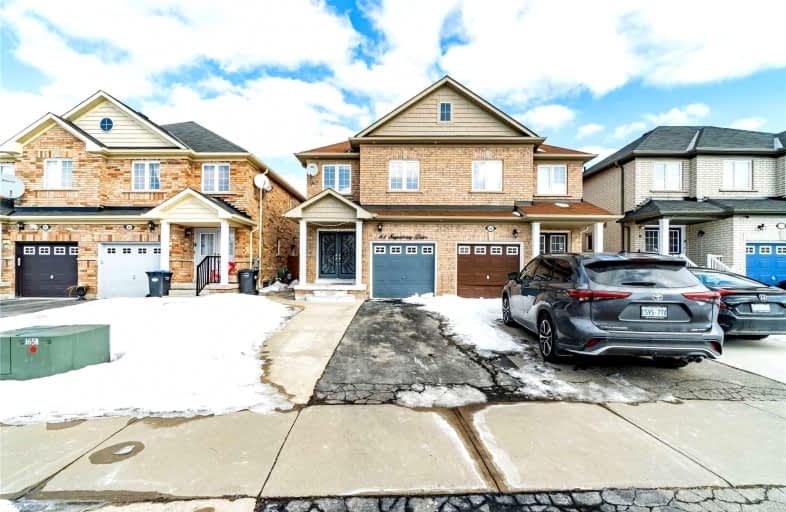
McClure PS (Elementary)
Elementary: PublicSpringbrook P.S. (Elementary)
Elementary: PublicSt Ursula Elementary School
Elementary: CatholicSt. Jean-Marie Vianney Catholic Elementary School
Elementary: CatholicJames Potter Public School
Elementary: PublicHomestead Public School
Elementary: PublicJean Augustine Secondary School
Secondary: PublicParkholme School
Secondary: PublicSt. Roch Catholic Secondary School
Secondary: CatholicFletcher's Meadow Secondary School
Secondary: PublicDavid Suzuki Secondary School
Secondary: PublicSt Edmund Campion Secondary School
Secondary: Catholic- 4 bath
- 4 bed
- 2000 sqft
8 Waterdale Road, Brampton, Ontario • L7A 1S7 • Fletcher's Meadow
- 4 bath
- 4 bed
- 1500 sqft
180 Tiller Trail, Brampton, Ontario • L6X 4S8 • Fletcher's Creek Village
- 5 bath
- 4 bed
- 2500 sqft
221 Valleyway Drive, Brampton, Ontario • L6X 0N9 • Credit Valley
- 3 bath
- 3 bed
- 1500 sqft
17 Springhurst Avenue, Brampton, Ontario • L7A 1P6 • Fletcher's Meadow













