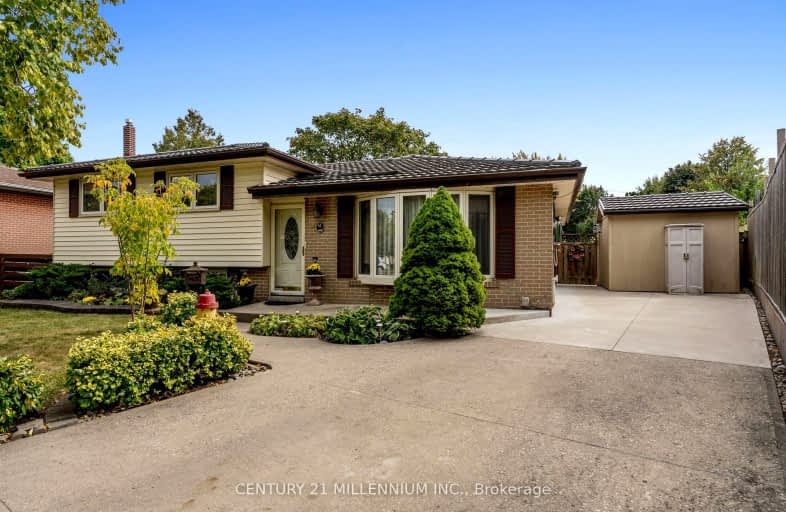Somewhat Walkable
- Some errands can be accomplished on foot.
Good Transit
- Some errands can be accomplished by public transportation.
Somewhat Bikeable
- Most errands require a car.

Peel Alternative - North Elementary
Elementary: PublicHelen Wilson Public School
Elementary: PublicSir Wilfrid Laurier Public School
Elementary: PublicParkway Public School
Elementary: PublicSt Francis Xavier Elementary School
Elementary: CatholicWilliam G. Davis Senior Public School
Elementary: PublicPeel Alternative North
Secondary: PublicPeel Alternative North ISR
Secondary: PublicCentral Peel Secondary School
Secondary: PublicCardinal Leger Secondary School
Secondary: CatholicBrampton Centennial Secondary School
Secondary: PublicTurner Fenton Secondary School
Secondary: Public-
Chuck's Roadhouse Bar & Grill
1 Steeles Avenue E, Brampton, ON L6W 4J4 1.09km -
Blue Colada Restaurant and Bar
3 Stafford Drive, Brampton, ON L6W 1L3 1.11km -
The Ivy Bridge
160 Main Street S, Brampton, ON L6W 2C9 1.18km
-
Shake It And Co
168 Kennedy Road S, Brampton, ON L6W 3G6 0.74km -
Tim Hortons
497 Main St South, Brampton, ON L6Y 1N6 0.93km -
The Dapper Doughnut Express
186A Main Street S, Brampton, ON L6W 2E2 1.07km
-
LA Fitness
539 Steeles Avenue East, Brampton, ON L6W 4S2 0.98km -
Orangetheory Fitness Brampton
35 Resolution Dr, Ste J08, Brampton, ON L6W 0A6 1.1km -
Fit4Less
499 Main Street, Brampton, ON L6Y 1N7 0.95km
-
Shoppers Drug Mart
160 Main Street S, Brampton, ON L6W 2E1 1.12km -
Rexall
499 Main Street S, Brampton, ON L6Y 1N7 1.25km -
Charolais I D A Pharmacy
305 Charolais Blvd, Brampton, ON L6Y 2R2 2.32km
-
Galva's Kitchen
30 Rambler Drive, Unit 2, Brampton, ON L6W 1E2 0.53km -
Deccan Express
30 Rambler Drive, Unit 2, Brampton, ON L6W 1E2 0.51km -
Quickies Fast Food
18 Rambler Drive, Brampton, ON L6W 1E2 0.54km
-
Shoppers World Brampton
56-499 Main Street S, Brampton, ON L6Y 1N7 0.95km -
Kennedy Square Mall
50 Kennedy Rd S, Brampton, ON L6W 3E7 1.66km -
Centennial Mall
227 Vodden Street E, Brampton, ON L6V 1N2 3.49km
-
Food Basics
1 Bartley Bull Parkway, Brampton, ON L6W 3T7 0.93km -
Metro
156 Main Street S, Brampton, ON L6W 2C9 1.25km -
Oceans Fresh Food Market
499 Main Street S, Brampton, ON L6Y 1N6 1.28km
-
LCBO Orion Gate West
545 Steeles Ave E, Brampton, ON L6W 4S2 1.02km -
Lcbo
80 Peel Centre Drive, Brampton, ON L6T 4G8 4.12km -
The Beer Store
11 Worthington Avenue, Brampton, ON L7A 2Y7 6.54km
-
Petro-Canada
471 Main St S, Brampton, ON L6Y 1N6 0.91km -
Esso
541-545 Steeles Avenue E, Brampton, ON L6W 0.9km -
National Auto Repair
99 Kennedy Road S, Brampton, ON L6W 3G2 1.34km
-
Garden Square
12 Main Street N, Brampton, ON L6V 1N6 2.45km -
Rose Theatre Brampton
1 Theatre Lane, Brampton, ON L6V 0A3 2.53km -
Cineplex Cinemas Courtney Park
110 Courtney Park Drive, Mississauga, ON L5T 2Y3 5.39km
-
Brampton Library - Four Corners Branch
65 Queen Street E, Brampton, ON L6W 3L6 2.36km -
Brampton Library
150 Central Park Dr, Brampton, ON L6T 1B4 4.82km -
Courtney Park Public Library
730 Courtneypark Drive W, Mississauga, ON L5W 1L9 6.05km
-
William Osler Hospital
Bovaird Drive E, Brampton, ON 7.76km -
Brampton Civic Hospital
2100 Bovaird Drive, Brampton, ON L6R 3J7 7.7km -
Family Medicine & Urgent Care Clinic
15 Resolution Drive, Brampton, ON L6W 1.04km
-
Chinguacousy Park
Central Park Dr (at Queen St. E), Brampton ON L6S 6G7 5.53km -
Staghorn Woods Park
855 Ceremonial Dr, Mississauga ON 9.3km -
Fairwind Park
181 Eglinton Ave W, Mississauga ON L5R 0E9 9.98km
-
Scotiabank
284 Queen St E (at Hansen Rd.), Brampton ON L6V 1C2 2.82km -
Scotiabank
8974 Chinguacousy Rd, Brampton ON L6Y 5X6 3.99km -
CIBC
380 Bovaird Dr E, Brampton ON L6Z 2S6 5.69km
- 4 bath
- 4 bed
- 2000 sqft
54 Ferguson Place, Brampton, Ontario • L6Y 2S9 • Fletcher's West
- 4 bath
- 3 bed
- 1500 sqft
112 Merganser Crescent, Brampton, Ontario • L6W 4G4 • Fletcher's Creek South
- 3 bath
- 4 bed
- 1500 sqft
35 Bartley Bull Parkway, Brampton, Ontario • L6W 2J3 • Brampton East
- 4 bath
- 3 bed
- 1500 sqft
29 Halldorson Trail, Brampton, Ontario • L6W 4L6 • Fletcher's Creek South
- 4 bath
- 3 bed
- 1100 sqft
127 Meadowlark Drive, Brampton, Ontario • L6Y 4V6 • Fletcher's Creek South













