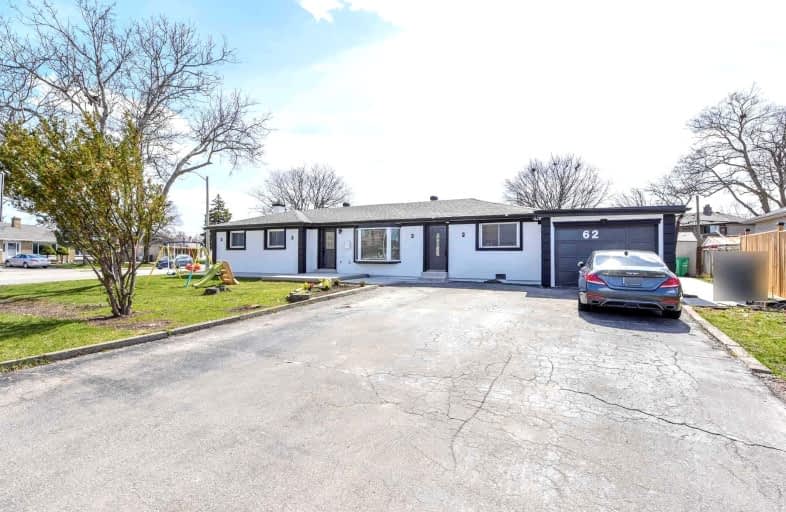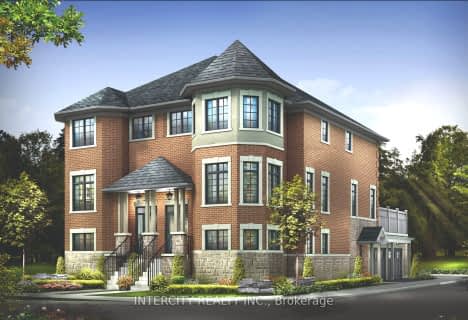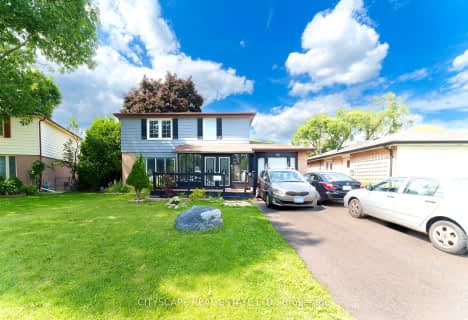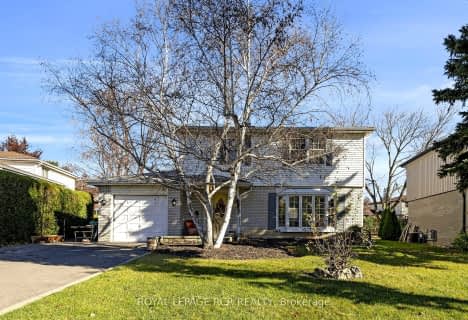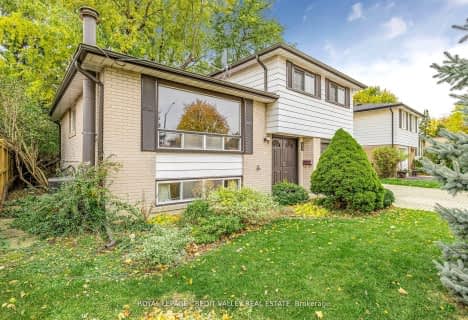Car-Dependent
- Almost all errands require a car.
10
/100
Good Transit
- Some errands can be accomplished by public transportation.
61
/100
Somewhat Bikeable
- Most errands require a car.
49
/100

Birchbank Public School
Elementary: Public
0.51 km
Aloma Crescent Public School
Elementary: Public
0.31 km
Dorset Drive Public School
Elementary: Public
1.12 km
Cardinal Newman Catholic School
Elementary: Catholic
1.71 km
St John Fisher Separate School
Elementary: Catholic
0.97 km
Balmoral Drive Senior Public School
Elementary: Public
0.93 km
Peel Alternative North ISR
Secondary: Public
3.87 km
Judith Nyman Secondary School
Secondary: Public
3.79 km
Holy Name of Mary Secondary School
Secondary: Catholic
3.33 km
Bramalea Secondary School
Secondary: Public
1.17 km
Turner Fenton Secondary School
Secondary: Public
3.76 km
St Thomas Aquinas Secondary School
Secondary: Catholic
3.70 km
-
Dunblaine Park
Brampton ON L6T 3H2 1.56km -
Knightsbridge Park
Knightsbridge Rd (Central Park Dr), Bramalea ON 1.82km -
Chinguacousy Park
Central Park Dr (at Queen St. E), Brampton ON L6S 6G7 2.8km
-
Scotia Bank
7205 Goreway Dr (Morning Star), Mississauga ON L4T 2T9 5.24km -
Royal Bank of Canada
6420 Dixie Rdm, Mississauga ON 6.38km -
TD Bank Financial Group
545 Steeles Ave W (at McLaughlin Rd), Brampton ON L6Y 4E7 6.68km
