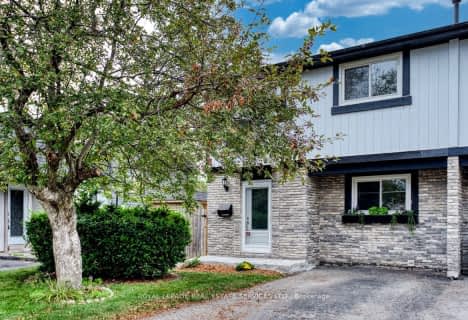
St Agnes Separate School
Elementary: Catholic
1.31 km
St Cecilia Elementary School
Elementary: Catholic
1.50 km
École élémentaire Carrefour des Jeunes
Elementary: Public
0.97 km
Arnott Charlton Public School
Elementary: Public
0.20 km
St Joachim Separate School
Elementary: Catholic
0.39 km
Kingswood Drive Public School
Elementary: Public
1.51 km
Archbishop Romero Catholic Secondary School
Secondary: Catholic
3.30 km
Central Peel Secondary School
Secondary: Public
2.40 km
Harold M. Brathwaite Secondary School
Secondary: Public
2.67 km
Heart Lake Secondary School
Secondary: Public
1.52 km
North Park Secondary School
Secondary: Public
1.80 km
Notre Dame Catholic Secondary School
Secondary: Catholic
0.87 km





