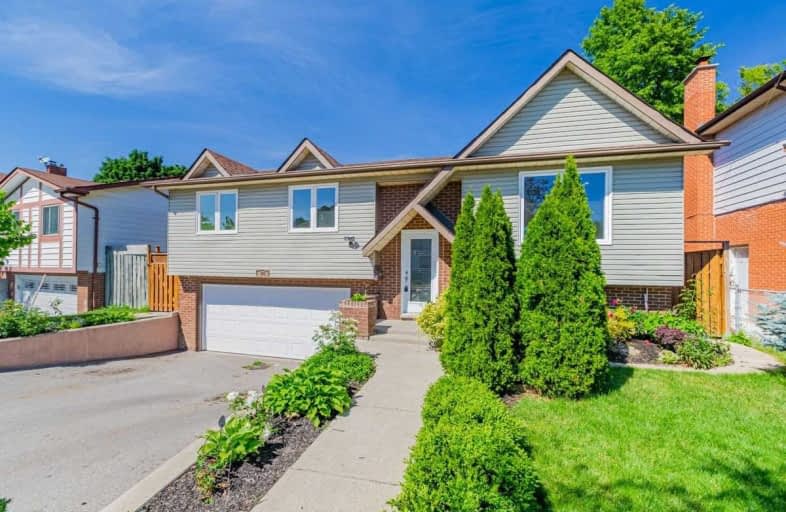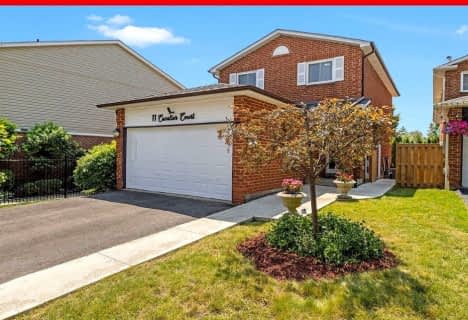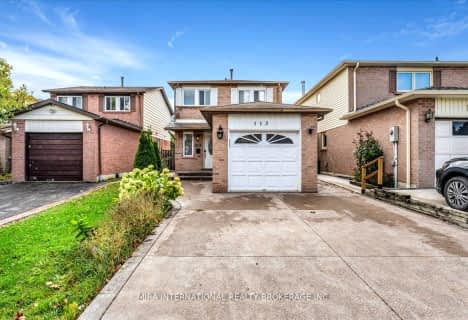
Video Tour

Madoc Drive Public School
Elementary: Public
0.76 km
Harold F Loughin Public School
Elementary: Public
0.73 km
Father C W Sullivan Catholic School
Elementary: Catholic
0.83 km
Gordon Graydon Senior Public School
Elementary: Public
0.17 km
St Anne Separate School
Elementary: Catholic
1.03 km
Agnes Taylor Public School
Elementary: Public
1.06 km
Archbishop Romero Catholic Secondary School
Secondary: Catholic
2.31 km
Central Peel Secondary School
Secondary: Public
1.06 km
Cardinal Leger Secondary School
Secondary: Catholic
2.63 km
Heart Lake Secondary School
Secondary: Public
2.77 km
North Park Secondary School
Secondary: Public
1.59 km
Notre Dame Catholic Secondary School
Secondary: Catholic
2.25 km













