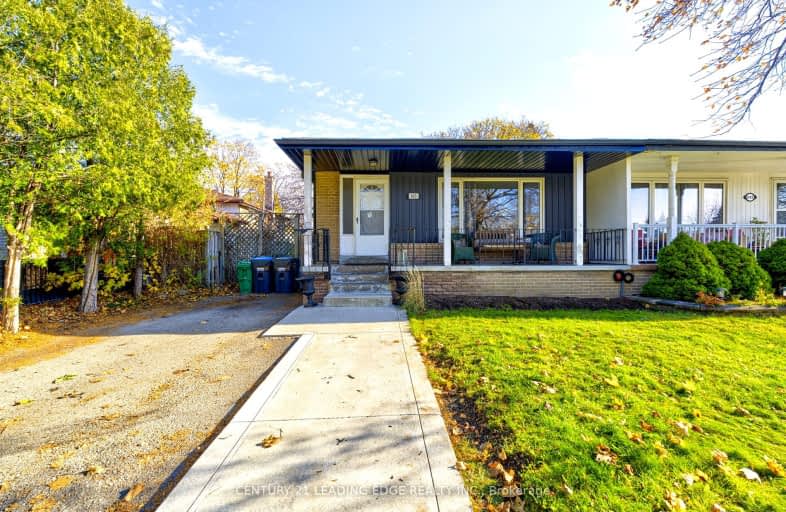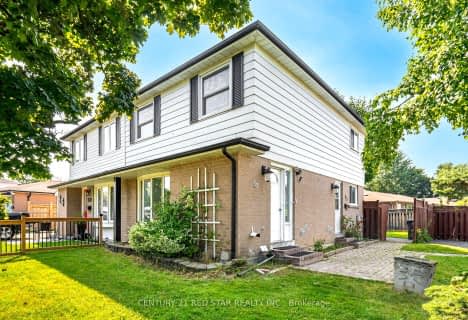Somewhat Walkable
- Some errands can be accomplished on foot.
59
/100
Good Transit
- Some errands can be accomplished by public transportation.
55
/100
Bikeable
- Some errands can be accomplished on bike.
53
/100

Fallingdale Public School
Elementary: Public
0.77 km
Aloma Crescent Public School
Elementary: Public
1.14 km
Eastbourne Drive Public School
Elementary: Public
0.71 km
Dorset Drive Public School
Elementary: Public
0.40 km
Cardinal Newman Catholic School
Elementary: Catholic
0.49 km
Earnscliffe Senior Public School
Elementary: Public
0.57 km
Judith Nyman Secondary School
Secondary: Public
2.75 km
Holy Name of Mary Secondary School
Secondary: Catholic
2.07 km
Chinguacousy Secondary School
Secondary: Public
2.96 km
Bramalea Secondary School
Secondary: Public
0.46 km
North Park Secondary School
Secondary: Public
3.65 km
St Thomas Aquinas Secondary School
Secondary: Catholic
2.37 km












