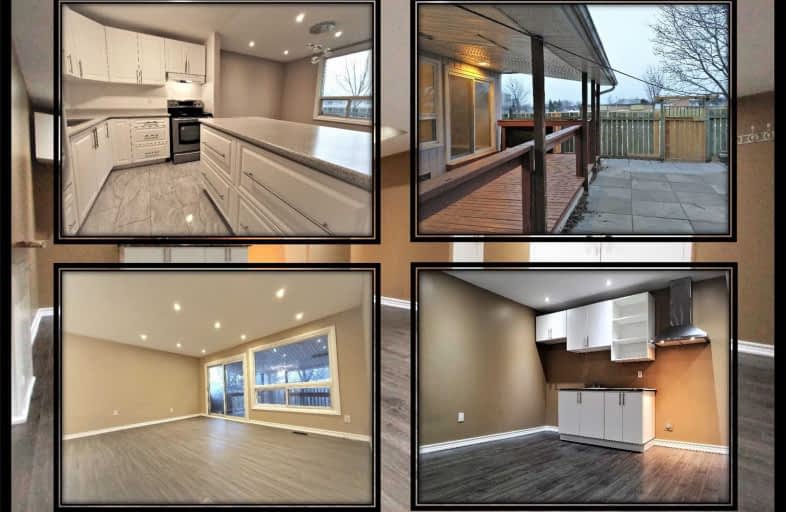
Hilldale Public School
Elementary: Public
0.99 km
Hanover Public School
Elementary: Public
0.20 km
Goldcrest Public School
Elementary: Public
1.20 km
Lester B Pearson Catholic School
Elementary: Catholic
0.35 km
Clark Boulevard Public School
Elementary: Public
0.95 km
Williams Parkway Senior Public School
Elementary: Public
1.25 km
Judith Nyman Secondary School
Secondary: Public
1.39 km
Holy Name of Mary Secondary School
Secondary: Catholic
1.73 km
Chinguacousy Secondary School
Secondary: Public
1.91 km
Bramalea Secondary School
Secondary: Public
1.67 km
North Park Secondary School
Secondary: Public
1.69 km
St Thomas Aquinas Secondary School
Secondary: Catholic
2.46 km













