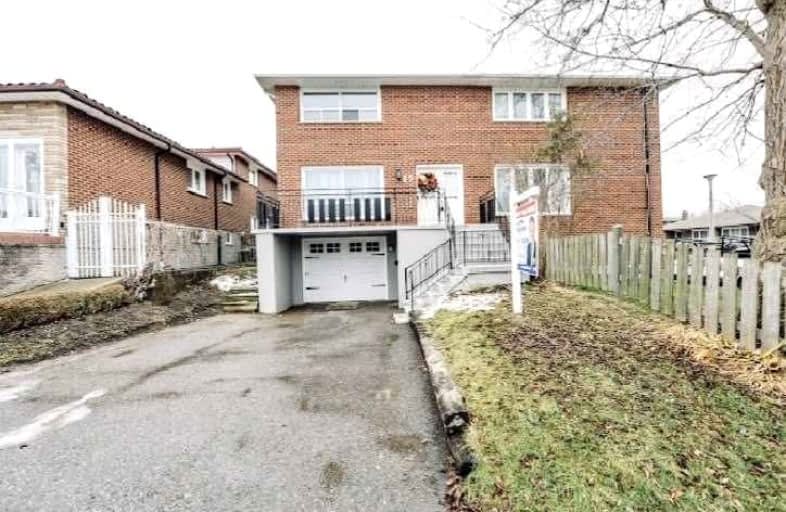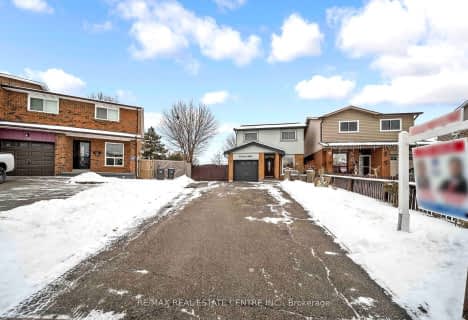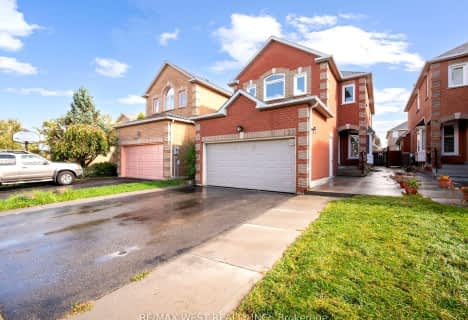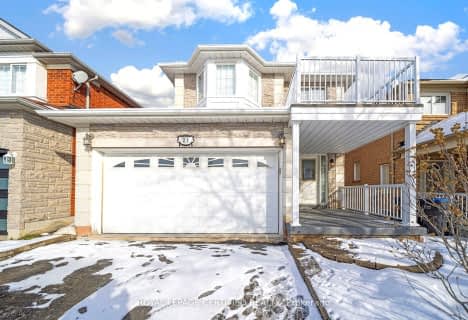
St Cecilia Elementary School
Elementary: CatholicWestervelts Corners Public School
Elementary: PublicÉcole élémentaire Carrefour des Jeunes
Elementary: PublicSt Anne Separate School
Elementary: CatholicSir John A. Macdonald Senior Public School
Elementary: PublicKingswood Drive Public School
Elementary: PublicArchbishop Romero Catholic Secondary School
Secondary: CatholicCentral Peel Secondary School
Secondary: PublicCardinal Leger Secondary School
Secondary: CatholicHeart Lake Secondary School
Secondary: PublicNorth Park Secondary School
Secondary: PublicNotre Dame Catholic Secondary School
Secondary: Catholic- 3 bath
- 3 bed
- 1500 sqft
138 Calm Waters Crescent North, Brampton, Ontario • L6V 4S2 • Madoc














