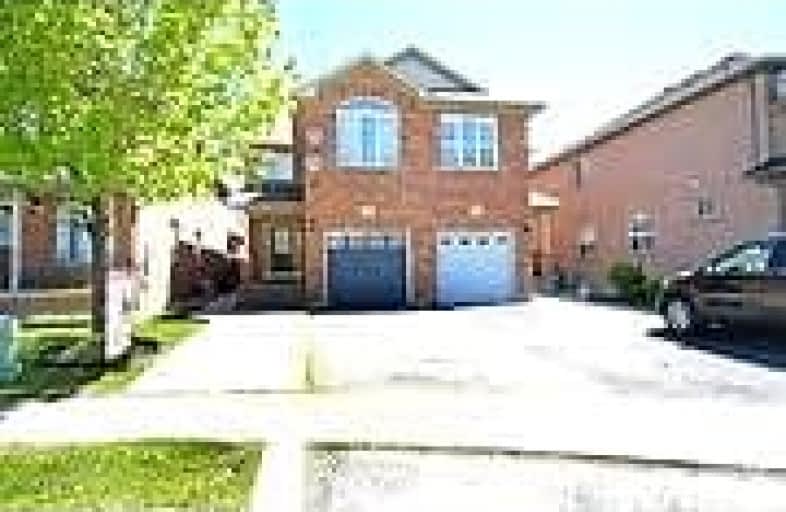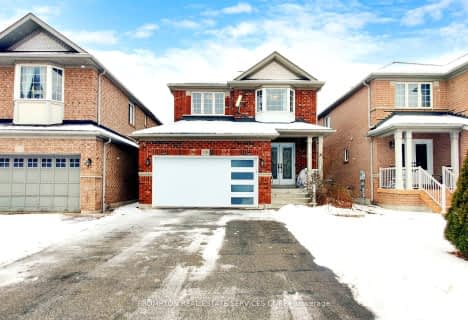
Father Clair Tipping School
Elementary: CatholicHoly Spirit Catholic Elementary School
Elementary: CatholicEagle Plains Public School
Elementary: PublicTreeline Public School
Elementary: PublicRobert J Lee Public School
Elementary: PublicFairlawn Elementary Public School
Elementary: PublicJudith Nyman Secondary School
Secondary: PublicHoly Name of Mary Secondary School
Secondary: CatholicChinguacousy Secondary School
Secondary: PublicSandalwood Heights Secondary School
Secondary: PublicLouise Arbour Secondary School
Secondary: PublicSt Thomas Aquinas Secondary School
Secondary: Catholic- 3 bath
- 3 bed
- 1500 sqft
76 Dewridge Court, Brampton, Ontario • L6R 3C1 • Sandringham-Wellington
- 3 bath
- 4 bed
- 2000 sqft
25 Pape Drive, Brampton, Ontario • L6R 0H7 • Sandringham-Wellington North
- 3 bath
- 4 bed
118 Sand Cherry Crescent, Brampton, Ontario • L6R 3A7 • Sandringham-Wellington
- 4 bath
- 4 bed
51 Finlayson Crescent, Brampton, Ontario • L6R 0L6 • Sandringham-Wellington
- 4 bath
- 3 bed
- 1500 sqft
42 Pennyroyal Crescent, Brampton, Ontario • L6S 6J7 • Bramalea North Industrial
- 3 bath
- 4 bed
- 2000 sqft
24 Zimmer Street, Brampton, Ontario • L6S 6L3 • Gore Industrial North













