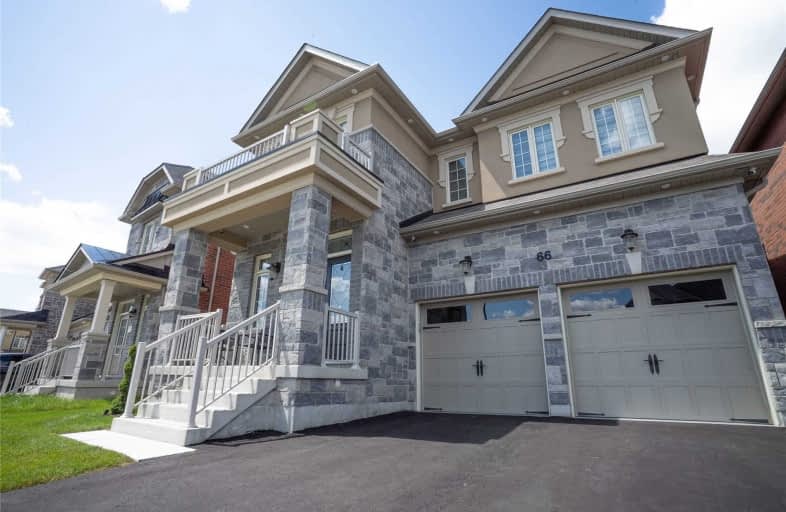

Countryside Village PS (Elementary)
Elementary: PublicJames Grieve Public School
Elementary: PublicVenerable Michael McGivney Catholic Elementary School
Elementary: CatholicCarberry Public School
Elementary: PublicRoss Drive P.S. (Elementary)
Elementary: PublicLougheed Middle School
Elementary: PublicHarold M. Brathwaite Secondary School
Secondary: PublicSandalwood Heights Secondary School
Secondary: PublicNotre Dame Catholic Secondary School
Secondary: CatholicLouise Arbour Secondary School
Secondary: PublicSt Marguerite d'Youville Secondary School
Secondary: CatholicMayfield Secondary School
Secondary: Public- 5 bath
- 4 bed
80 Octillo Boulevard, Brampton, Ontario • L6R 2V6 • Sandringham-Wellington
- 4 bath
- 4 bed
- 3000 sqft
20 Blackstone River Drive, Brampton, Ontario • L6R 3V5 • Sandringham-Wellington North
- 4 bath
- 4 bed
5 Sinatra Street, Brampton, Ontario • L6R 4B3 • Sandringham-Wellington North
- 4 bath
- 4 bed
- 2000 sqft
448 Father Tobin Road, Brampton, Ontario • L6R 0S2 • Sandringham-Wellington
- 5 bath
- 4 bed
- 2000 sqft
31 Watsonbrook Drive, Brampton, Ontario • L6R 0R5 • Sandringham-Wellington
- 4 bath
- 4 bed
- 2500 sqft
41 Kalahari Road, Brampton, Ontario • L6R 2R1 • Sandringham-Wellington
- 5 bath
- 4 bed
34 Ocean Ridge Drive, Brampton, Ontario • L6R 3K5 • Sandringham-Wellington
- 3 bath
- 4 bed
- 2000 sqft
25 Pape Drive, Brampton, Ontario • L6R 0H7 • Sandringham-Wellington North












