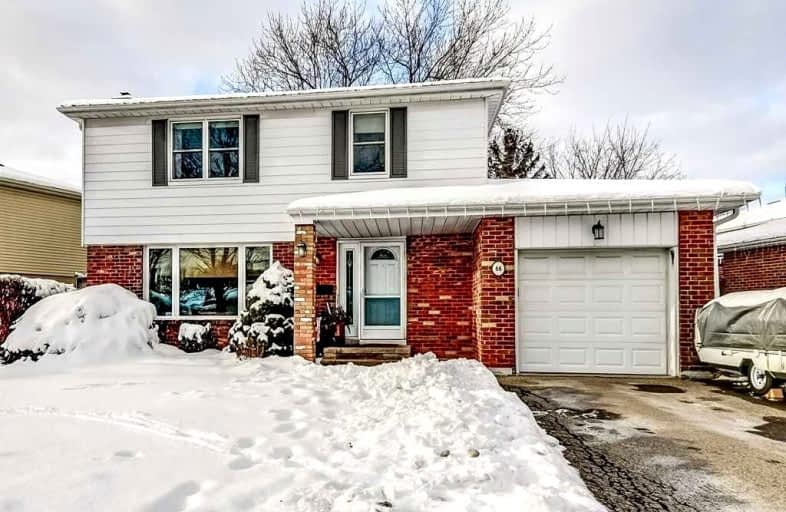Car-Dependent
- Almost all errands require a car.
19
/100
Good Transit
- Some errands can be accomplished by public transportation.
62
/100
Bikeable
- Some errands can be accomplished on bike.
52
/100

Hilldale Public School
Elementary: Public
0.80 km
Fallingdale Public School
Elementary: Public
0.90 km
Georges Vanier Catholic School
Elementary: Catholic
0.59 km
St Jean Brebeuf Separate School
Elementary: Catholic
0.81 km
Goldcrest Public School
Elementary: Public
0.29 km
Greenbriar Senior Public School
Elementary: Public
0.93 km
Judith Nyman Secondary School
Secondary: Public
1.11 km
Holy Name of Mary Secondary School
Secondary: Catholic
0.64 km
Chinguacousy Secondary School
Secondary: Public
1.30 km
Bramalea Secondary School
Secondary: Public
1.65 km
North Park Secondary School
Secondary: Public
2.56 km
St Thomas Aquinas Secondary School
Secondary: Catholic
1.34 km
-
Chinguacousy Park
Central Park Dr (at Queen St. E), Brampton ON L6S 6G7 0.55km -
Dunblaine Park
Brampton ON L6T 3H2 1.71km -
Wincott Park
Wincott Dr, Toronto ON 14.07km
-
CIBC
380 Bovaird Dr E, Brampton ON L6Z 2S6 5.14km -
Scotiabank
160 Yellow Avens Blvd (at Airport Rd.), Brampton ON L6R 0M5 5.89km -
Scotia Bank
7205 Goreway Dr (Morning Star), Mississauga ON L4T 2T9 6.45km














