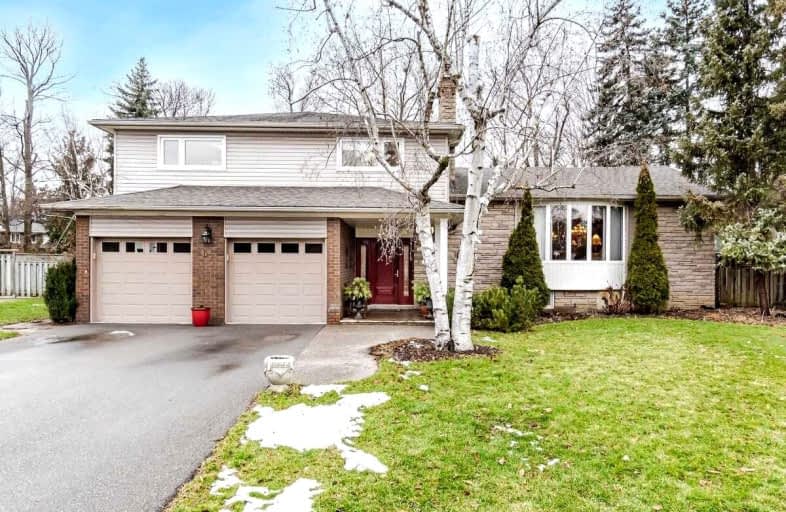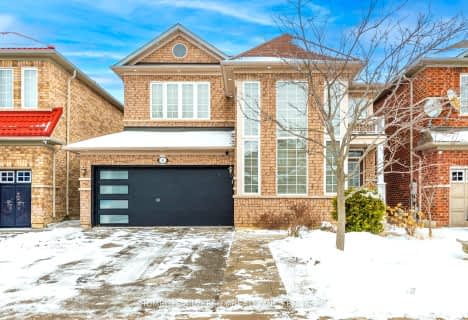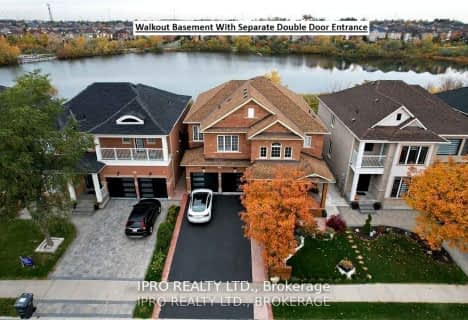Car-Dependent
- Most errands require a car.
Good Transit
- Some errands can be accomplished by public transportation.
Somewhat Bikeable
- Most errands require a car.

Madoc Drive Public School
Elementary: PublicHarold F Loughin Public School
Elementary: PublicHanover Public School
Elementary: PublicFather C W Sullivan Catholic School
Elementary: CatholicLester B Pearson Catholic School
Elementary: CatholicÉÉC Sainte-Jeanne-d'Arc
Elementary: CatholicJudith Nyman Secondary School
Secondary: PublicHoly Name of Mary Secondary School
Secondary: CatholicChinguacousy Secondary School
Secondary: PublicCentral Peel Secondary School
Secondary: PublicBramalea Secondary School
Secondary: PublicNorth Park Secondary School
Secondary: Public-
JACK ASTOR'S
154 West Drive, Brampton, ON L6T 5P1 0.7km -
Clancy's Sports Bar & Grill
456 Vodden St E, Brampton, ON L6S 5Y7 0.73km -
Walkers Brew
14 Lisa Street, Suite 5, Brampton, ON L6T 4W2 0.79km
-
Tim Hortons
152 West Drive, Brampton, ON L6T 5P1 0.73km -
Chatime
150 West Drive, Unit 1a, Brampton, ON L6T 4P9 0.85km -
Demetres Bramalea
50 Peel Centre Drive, Brampton, ON L6T 0E2 0.93km
-
Steve’s No Frills
295 Queen Street E, Brampton, ON L6W 3R1 1.3km -
Kings Cross Pharmacy
17 Kings Cross Road, Brampton, ON L6T 3V5 1.94km -
Pharmasave
131 Kennedy Road N, Suite 2, Brampton, ON L6V 1X9 2.13km
-
Pizzaville
375 Howden Boulevard, Brampton, ON L6S 4L6 0.59km -
Hakka Wakka
375 Howden Boulevard, Unit 3A, Brampton, ON L6S 4L6 0.59km -
Jana Chilli Chicken
375 Howden Boulevard, Brampton, ON L6S 4L6 0.59km
-
Bramalea City Centre
25 Peel Centre Drive, Brampton, ON L6T 3R5 1.3km -
Centennial Mall
227 Vodden Street E, Brampton, ON L6V 1N2 1.98km -
Kennedy Square Mall
50 Kennedy Rd S, Brampton, ON L6W 3E7 2.72km
-
Oceans Fresh Market
150 West Drive, Brampton, ON L6T 0.54km -
Foodland
456 Vodden Street E, Brampton, ON L6S 5Y7 0.76km -
Rabba Fine Foods Str 151
100 Peel Centre Drive, Brampton, ON L6T 4G8 1.25km
-
Lcbo
80 Peel Centre Drive, Brampton, ON L6T 4G8 1.19km -
LCBO Orion Gate West
545 Steeles Ave E, Brampton, ON L6W 4S2 4.32km -
LCBO
170 Sandalwood Pky E, Brampton, ON L6Z 1Y5 4.82km
-
Petro-Canada
354 Queen Street E, Brampton, ON L6V 1C3 1.2km -
William's Parkway Shell
1235 Williams Pky, Brampton, ON L6S 4S4 1.25km -
Shell Canada Products Limited
1235 Williams Pky, Brampton, ON L6S 4S4 1.25km
-
SilverCity Brampton Cinemas
50 Great Lakes Drive, Brampton, ON L6R 2K7 3.21km -
Rose Theatre Brampton
1 Theatre Lane, Brampton, ON L6V 0A3 3.46km -
Garden Square
12 Main Street N, Brampton, ON L6V 1N6 3.56km
-
Brampton Library
150 Central Park Dr, Brampton, ON L6T 1B4 1.68km -
Brampton Library - Four Corners Branch
65 Queen Street E, Brampton, ON L6W 3L6 3.34km -
Brampton Library, Springdale Branch
10705 Bramalea Rd, Brampton, ON L6R 0C1 5.31km
-
William Osler Hospital
Bovaird Drive E, Brampton, ON 3.5km -
Brampton Civic Hospital
2100 Bovaird Drive, Brampton, ON L6R 3J7 3.45km -
Maltz J
40 Peel Centre Drive, Brampton, ON L6T 4B4 1.03km
-
Chinguacousy Park
Central Park Dr (at Queen St. E), Brampton ON L6S 6G7 1.68km -
Knightsbridge Park
Knightsbridge Rd (Central Park Dr), Bramalea ON 1.69km -
Dunblaine Park
Brampton ON L6T 3H2 3.11km
-
TD Bank Financial Group
90 Great Lakes Dr (at Bovaird Dr. E.), Brampton ON L6R 2K7 2.55km -
Scotiabank
66 Quarry Edge Dr (at Bovaird Dr.), Brampton ON L6V 4K2 3.67km -
CIBC
7940 Hurontario St (at Steeles Ave.), Brampton ON L6Y 0B8 5.52km














